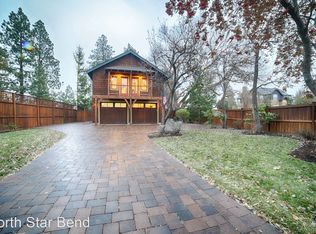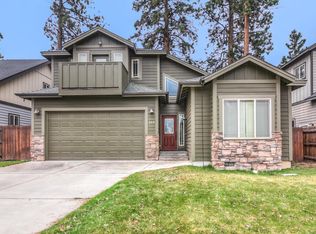Cozy 3BD, 2BA manufactured home, 1,404 sqft, built in 2002, located in The Pines community in SE Bend. Positioned nicely on a quiet corner fenced lot, towards the back of the development. This home overlooks a nice pond, from the comfort of your rear deck. Wonderful enclosed workshop off your 576 sqft attached covered parking. The Unit space is $730.00/mo. All buyers must fill out an application to reside for approval with The Pines Office, along with a $35.00 application fee per adult.
This property is off market, which means it's not currently listed for sale or rent on Zillow. This may be different from what's available on other websites or public sources.

