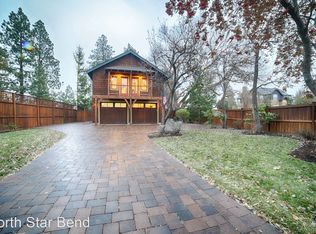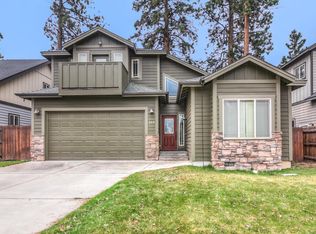WELCOME TO THE PINES! Upon entering the door to this double wide, you will walk into a well laid out 1,212 sq ft open floor plan that consists of 3 bedrooms and 2 full bathrooms. Each bedroom is equipped with walk in closets. The kitchen has a beautiful island and wonderful wood cabinets. fridge, and washer/dryer stay. Outside you will find an attached double car port and a brick walkway that leads to one of the largest fully fenced back yards on the block. After viewing the home take a stroll through the pines to explore the fenced playground and neat club house! This one of a kind wont last long! Call for a showing today.
This property is off market, which means it's not currently listed for sale or rent on Zillow. This may be different from what's available on other websites or public sources.

