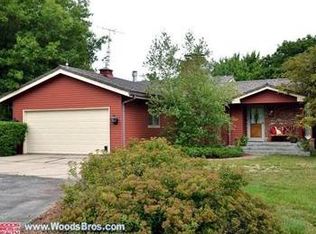Looking for your own slice of heaven just outside of Lincoln? This 3 bed/3 bath ranch boasts of spectacular day and night views of the Lincoln skyline and surrounding areas on over five acres. This unique home has an open floor plan, skylights, and updated kitchen with new appliances and tiled back splash. The master suite includes its own bonus room and bath as well as office space. If you have hobbies this home has a spacious workshop that is nestled in between the garage and house.
This property is off market, which means it's not currently listed for sale or rent on Zillow. This may be different from what's available on other websites or public sources.

