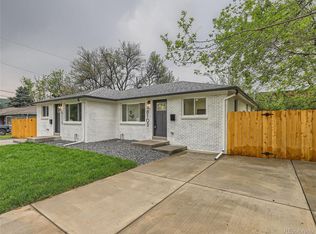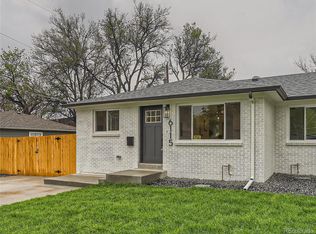Sold for $510,000
$510,000
6100 W 47th Place, Wheat Ridge, CO 80033
3beds
1,696sqft
Single Family Residence
Built in 1975
9,062 Square Feet Lot
$612,600 Zestimate®
$301/sqft
$2,709 Estimated rent
Home value
$612,600
$576,000 - $649,000
$2,709/mo
Zestimate® history
Loading...
Owner options
Explore your selling options
What's special
Fantastic fix & flip opportunity with endless possibilities! Situated on a generously sized corner lot, this 3 bed, 2.5 bath ranch style home has good bones and lots of potential. The upper level boasts 3 bedrooms, 2 baths, a spacious living room, eat-in dining area, a well-appointed kitchen, and access to the oversized 2-car attached garage. The finished basement offers a large family room with a wood fireplace, bonus room, and 1/2 bath. Plenty of room to build or expand on the fully fenced 9,032 sqft lot. The location sells itself and is just minutes to downtown Denver, Parks, restaurants, shopping, and much more! Newer water heater & A/C, windows have been replaced, fantastic floor plan, and no HOA dues! Come see all that this home has to offer, set up your showing today!
Estate Sale; The property is being sold "as-is". Please do not walk on deck for safety reasons!
Zillow last checked: 8 hours ago
Listing updated: September 13, 2023 at 08:51pm
Listed by:
Lina Krylov 720-495-4013 Lina@LinaAndLuca.com,
Madison & Company Properties
Bought with:
Jess Riley, 100086894
NAV Real Estate
Source: REcolorado,MLS#: 2001790
Facts & features
Interior
Bedrooms & bathrooms
- Bedrooms: 3
- Bathrooms: 3
- Full bathrooms: 1
- 3/4 bathrooms: 1
- 1/2 bathrooms: 1
- Main level bathrooms: 2
- Main level bedrooms: 3
Primary bedroom
- Level: Main
Bedroom
- Level: Main
Bedroom
- Level: Main
Primary bathroom
- Level: Main
Bathroom
- Level: Main
Bathroom
- Level: Basement
Bonus room
- Level: Basement
Dining room
- Level: Main
Family room
- Level: Basement
Kitchen
- Level: Main
Living room
- Level: Main
Heating
- Forced Air, Natural Gas
Cooling
- Central Air
Features
- Built-in Features, Ceiling Fan(s), Eat-in Kitchen
- Flooring: Carpet, Laminate, Tile
- Basement: Finished
- Number of fireplaces: 1
- Fireplace features: Basement, Family Room, Wood Burning
Interior area
- Total structure area: 1,696
- Total interior livable area: 1,696 sqft
- Finished area above ground: 1,176
- Finished area below ground: 0
Property
Parking
- Total spaces: 2
- Parking features: Oversized
- Attached garage spaces: 2
Features
- Levels: One
- Stories: 1
- Patio & porch: Deck
- Fencing: Full
Lot
- Size: 9,062 sqft
- Features: Corner Lot, Near Public Transit
Details
- Parcel number: 024229
- Special conditions: Standard
Construction
Type & style
- Home type: SingleFamily
- Property subtype: Single Family Residence
Materials
- Brick, Wood Siding
- Roof: Composition
Condition
- Year built: 1975
Utilities & green energy
- Sewer: Public Sewer
- Water: Public
- Utilities for property: Cable Available, Electricity Connected, Natural Gas Connected
Community & neighborhood
Location
- Region: Wheat Ridge
- Subdivision: Hale
Other
Other facts
- Listing terms: Cash
- Ownership: Estate
Price history
| Date | Event | Price |
|---|---|---|
| 8/17/2023 | Sold | $510,000$301/sqft |
Source: | ||
Public tax history
| Year | Property taxes | Tax assessment |
|---|---|---|
| 2024 | $2,753 +28.7% | $38,181 |
| 2023 | $2,139 -1.4% | $38,181 +23.3% |
| 2022 | $2,169 +17.3% | $30,974 -2.8% |
Find assessor info on the county website
Neighborhood: 80033
Nearby schools
GreatSchools rating
- 5/10Stevens Elementary SchoolGrades: PK-5Distance: 0.9 mi
- 5/10Everitt Middle SchoolGrades: 6-8Distance: 2.4 mi
- 7/10Wheat Ridge High SchoolGrades: 9-12Distance: 2.5 mi
Schools provided by the listing agent
- Elementary: Stevens
- Middle: Everitt
- High: Wheat Ridge
- District: Jefferson County R-1
Source: REcolorado. This data may not be complete. We recommend contacting the local school district to confirm school assignments for this home.
Get a cash offer in 3 minutes
Find out how much your home could sell for in as little as 3 minutes with a no-obligation cash offer.
Estimated market value$612,600
Get a cash offer in 3 minutes
Find out how much your home could sell for in as little as 3 minutes with a no-obligation cash offer.
Estimated market value
$612,600

