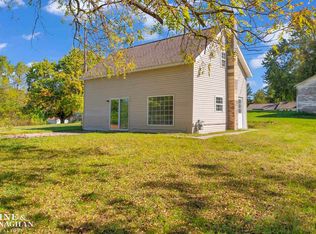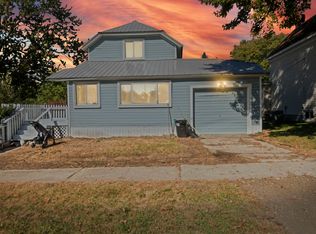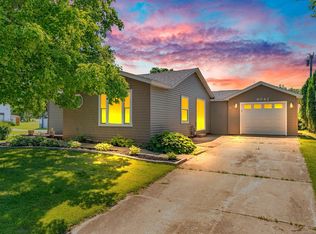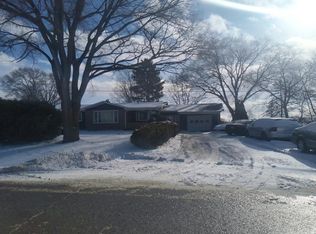Welcome to peaceful country living with modern comfort! This beautifully newly remodeled mobile home sits on 2.5 private wooded acres, offering the perfect blend of seclusion, space, and move in ready convenience. In side you'll find fresh updates throughout, including new flooring, updated fixtures, and a bright, inviting interior design for comfortable every day living. The open layout makes most of the space, while large windows, bring in natural light and scenic views of the surrounding woods. There is a large sunroom perfect for those hot summer days. Outside, enjoy the freedom of acreage ideal for outdoor gardening, recreation, or simply relaxing in nature. So if you're looking for a quiet retreat or a starter home this is it!
For sale
$129,900
6100 Snover Rd, Carsonville, MI 48419
2beds
1,250sqft
Est.:
Single Family Residence
Built in 1990
-- sqft lot
$-- Zestimate®
$104/sqft
$-- HOA
What's special
Fresh updates throughoutBright inviting interior designUpdated fixturesNewly remodeled mobile homeOpen layoutNew flooring
- 30 days |
- 982 |
- 39 |
Zillow last checked: 10 hours ago
Listed by:
Brenda Smigill 810-404-3292,
Archie Thomas Real Estate 810-622-9931
Source: RMLS Multi-List,MLS#: 018-26-0001
Tour with a local agent
Facts & features
Interior
Bedrooms & bathrooms
- Bedrooms: 2
- Bathrooms: 2
- Full bathrooms: 2
Heating
- Forced Air
Cooling
- Central Air
Features
- Basement: No
Interior area
- Total structure area: 1,250
- Total interior livable area: 1,250 sqft
Property
Parking
- Total spaces: 2
- Parking features: Other
Details
- Parcel number: 21102120004001
Construction
Type & style
- Home type: SingleFamily
- Property subtype: Single Family Residence
Condition
- Year built: 1990
Community & HOA
Location
- Region: Carsonville
Financial & listing details
- Price per square foot: $104/sqft
- Tax assessed value: $72,200
- Annual tax amount: $553
- Date on market: 1/13/2026
- Lease term: Contact For Details
Estimated market value
Not available
Estimated sales range
Not available
$1,573/mo
Price history
Price history
| Date | Event | Price |
|---|---|---|
| 1/13/2026 | Listed for sale | $129,900+159.8%$104/sqft |
Source: | ||
| 5/22/2025 | Sold | $50,000+25.3%$40/sqft |
Source: | ||
| 4/25/2025 | Pending sale | $39,900$32/sqft |
Source: | ||
| 4/17/2025 | Listed for sale | $39,900-25.8%$32/sqft |
Source: | ||
| 10/25/2018 | Listing removed | $53,750$43/sqft |
Source: Archie Thomas Real Estate #218065491 Report a problem | ||
Public tax history
Public tax history
| Year | Property taxes | Tax assessment |
|---|---|---|
| 2025 | $553 +4.9% | $36,100 +4% |
| 2024 | $527 +9.7% | $34,700 +38.2% |
| 2023 | $481 +3.2% | $25,100 +5% |
Find assessor info on the county website
BuyAbility℠ payment
Est. payment
$649/mo
Principal & interest
$504
Property taxes
$100
Home insurance
$45
Climate risks
Neighborhood: 48419
Nearby schools
GreatSchools rating
- 4/10Carsonville-Port Sanilac Elementary SchoolGrades: PK-5Distance: 5 mi
- 7/10Carsonville-Port Sanilac H.S.Grades: 6-12Distance: 3.7 mi
- Loading
- Loading





