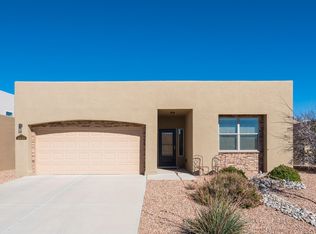Welcome home to your own oasis in the desert with this stunning, like new upgraded three bedroom home. This bright home sits on an upgraded corner lot with backyard views of the Sandia mountains and perfect skies for star viewing. The spacious kitchen is upgraded with solid counter tops, glass tile backsplash, stainless steel appliances, and a breakfast bar to compliment the spacious amount of cabinets. Beautiful custom wood features throughout including custom cedar pendant lighting over the breakfast bar. Eight solar tubes bring natural light all day long so you can enjoy New Mexico's 300 days of sun. This home includes all of the appliances and is ready to be moved in. Don't miss this less than 18 month old home with nearly $50,000 in builder upgrades including the premium lot
This property is off market, which means it's not currently listed for sale or rent on Zillow. This may be different from what's available on other websites or public sources.
