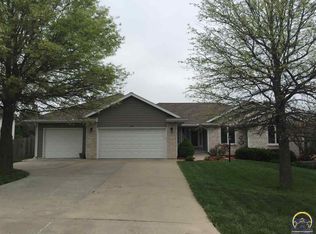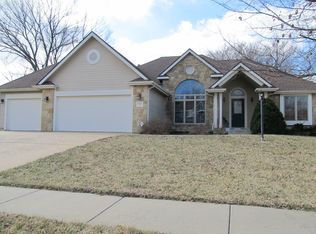Sold on 09/16/24
Price Unknown
6100 SW 40th Ter, Topeka, KS 66610
4beds
3,205sqft
Single Family Residence, Residential
Built in 1996
20,570 Acres Lot
$399,400 Zestimate®
$--/sqft
$3,008 Estimated rent
Home value
$399,400
$371,000 - $427,000
$3,008/mo
Zestimate® history
Loading...
Owner options
Explore your selling options
What's special
Spacious and lovely on the inside and spacious outside. This story and a half home provides four bedrooms, one bonus room and 3.5 baths, and still offers ample storage. The primary suite, laundry and dining and living areas can be found on the main floor. Meals can be taken in the formal dining room or the eat-in kitchen which has bar stools for relaxed meals or at a table area now being used as a coffee bar/reading niche. The two upstairs bedrooms share a hall bath. Downstairs are the 4th bedroom and 5th bonus room as well as another full bath. The large downstairs rec room opens to the privacy fenced backyard which will keep your pets and family safe in their own yard, all of which you can observe from the main level deck. If you require a fireplace for relaxation in the colder months, the main floor living room has a soaring cathedral ceiling and gas log fireplace to provide that warm glow. Plus the basement rec room has a very cool digitally controlled electric fireplace. In addition to the two-car garage, there is outside parking for an additional vehicle. Be sure to check out the lists of upgrades, safety features and items to be left with the home.
Zillow last checked: 8 hours ago
Listing updated: September 16, 2024 at 09:05am
Listed by:
Annette Harper 785-633-9146,
Coldwell Banker American Home
Bought with:
Cole Cook, SP00237289
Berkshire Hathaway First
Source: Sunflower AOR,MLS#: 234574
Facts & features
Interior
Bedrooms & bathrooms
- Bedrooms: 4
- Bathrooms: 4
- Full bathrooms: 3
- 1/2 bathrooms: 1
Primary bedroom
- Level: Main
- Area: 177.23
- Dimensions: 15'1 x 11'9
Bedroom 2
- Level: Upper
- Area: 232.57
- Dimensions: 16'5 x 14'2
Bedroom 3
- Level: Upper
- Area: 169.58
- Dimensions: 15'5 x 11'
Bedroom 4
- Level: Basement
- Area: 158.23
- Dimensions: 12'11 x 12'3
Other
- Level: Basement
- Dimensions: 10'8 x 10'3 bonus
Dining room
- Level: Main
- Area: 127.78
- Dimensions: 13'4 x 9'7
Family room
- Level: Basement
Kitchen
- Level: Main
- Area: 252.6
- Dimensions: 24'3 x 10'5
Laundry
- Level: Main
- Area: 43.56
- Dimensions: 9'4 x 4'8
Living room
- Level: Main
- Area: 223.46
- Dimensions: 15'6 x 14'5
Heating
- Natural Gas
Cooling
- Central Air
Appliances
- Included: Electric Range, Refrigerator, Disposal
- Laundry: Main Level, Separate Room
Features
- Flooring: Hardwood, Vinyl, Ceramic Tile, Laminate, Carpet
- Doors: Storm Door(s)
- Basement: Full,Partially Finished,Walk-Out Access
- Number of fireplaces: 2
- Fireplace features: Two, Gas, Recreation Room, Living Room, Electric
Interior area
- Total structure area: 3,205
- Total interior livable area: 3,205 sqft
- Finished area above ground: 2,005
- Finished area below ground: 1,200
Property
Parking
- Parking features: Attached, Extra Parking
- Has attached garage: Yes
Features
- Fencing: Wood
Lot
- Size: 20,570 Acres
- Dimensions: 110 x 187
- Features: Sprinklers In Front
Details
- Parcel number: R57840
- Special conditions: Standard,Arm's Length
Construction
Type & style
- Home type: SingleFamily
- Property subtype: Single Family Residence, Residential
Materials
- Frame, Metal Siding
- Roof: Architectural Style
Condition
- Year built: 1996
Utilities & green energy
- Water: Public
Community & neighborhood
Location
- Region: Topeka
- Subdivision: Kankis Square
Price history
| Date | Event | Price |
|---|---|---|
| 9/16/2024 | Sold | -- |
Source: | ||
| 8/9/2024 | Listed for sale | $405,000$126/sqft |
Source: | ||
| 7/17/2024 | Pending sale | $405,000$126/sqft |
Source: | ||
| 7/9/2024 | Price change | $405,000-1.9%$126/sqft |
Source: | ||
| 6/19/2024 | Price change | $413,000-1.7%$129/sqft |
Source: | ||
Public tax history
| Year | Property taxes | Tax assessment |
|---|---|---|
| 2025 | -- | $45,299 +13.8% |
| 2024 | $5,426 +7.4% | $39,819 +4% |
| 2023 | $5,052 +11.5% | $38,287 +11% |
Find assessor info on the county website
Neighborhood: 66610
Nearby schools
GreatSchools rating
- 8/10Jay Shideler Elementary SchoolGrades: K-6Distance: 1.3 mi
- 6/10Washburn Rural Middle SchoolGrades: 7-8Distance: 2.6 mi
- 8/10Washburn Rural High SchoolGrades: 9-12Distance: 2.6 mi
Schools provided by the listing agent
- Elementary: Jay Shideler Elementary School/USD 437
- Middle: Washburn Rural Middle School/USD 437
- High: Washburn Rural High School/USD 437
Source: Sunflower AOR. This data may not be complete. We recommend contacting the local school district to confirm school assignments for this home.

