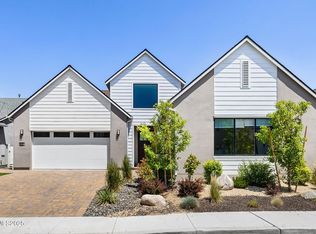Closed
$1,075,000
6100 S Pleasant Oak Trl, Reno, NV 89511
3beds
2,608sqft
Single Family Residence
Built in 2019
6,534 Square Feet Lot
$1,081,800 Zestimate®
$412/sqft
$4,755 Estimated rent
Home value
$1,081,800
$984,000 - $1.19M
$4,755/mo
Zestimate® history
Loading...
Owner options
Explore your selling options
What's special
Popular single story residence in the gated community of Rancharrah, featuring the Club with a private restaurant, Day Spa, a Gym and much more. This property is a must see! No neighbors overlooking the rear of the property and a common area to one side gives this property much more privacy than typically found in this subdivision. Stunning entryway with soaring ceilings leads to an office area on he left which could also be used as a formal dining area and then on into the heart of the home., The great room features a huge kitchen with a walk in pantry, upgraded cabinets, countertops and center island ideal for entertaining. The seller is also including an entertainment center and accompanying sound system. The master suite offers a large walk in closet, double vanities and huge walk in shower. Two guest bedrooms with their own private bathrooms, plus a separate laundry room with washer and dryer, cabinets and shelves completes this exceptional home. 3 insulated garages offer plenty of room to keep your vehicles out of the weather, a definite benefit given recent winters!
Zillow last checked: 8 hours ago
Listing updated: May 14, 2025 at 04:10am
Listed by:
Barry Wardell B.22424 775-527-1946,
Assist-2-Sell Buyers & Sellers
Bought with:
Philipp Reed, B.144018
Compass
Source: NNRMLS,MLS#: 240001265
Facts & features
Interior
Bedrooms & bathrooms
- Bedrooms: 3
- Bathrooms: 4
- Full bathrooms: 3
- 1/2 bathrooms: 1
Heating
- Forced Air, Natural Gas
Cooling
- Attic Fan, Central Air, Refrigerated
Appliances
- Included: Dishwasher, Disposal, Dryer, Electric Cooktop, Electric Oven, Electric Range, Microwave, Oven, Refrigerator, Washer
- Laundry: Cabinets, Laundry Room, Shelves, Sink
Features
- Breakfast Bar, High Ceilings, Kitchen Island, No Interior Steps, Pantry, Master Downstairs, Walk-In Closet(s)
- Flooring: Carpet, Porcelain
- Windows: Blinds, Double Pane Windows, Drapes, Rods, Vinyl Frames
- Has fireplace: No
Interior area
- Total structure area: 2,608
- Total interior livable area: 2,608 sqft
Property
Parking
- Total spaces: 3
- Parking features: Attached, Garage Door Opener, None
- Attached garage spaces: 3
Features
- Stories: 1
- Patio & porch: Patio
- Exterior features: Barbecue Stubbed In, Entry Flat or Ramped Access
- Fencing: Full
- Has view: Yes
- View description: Mountain(s), Peek, Trees/Woods
Lot
- Size: 6,534 sqft
- Features: Landscaped, Level
Details
- Parcel number: 22607114
- Zoning: PD
Construction
Type & style
- Home type: SingleFamily
- Property subtype: Single Family Residence
Materials
- Stucco, Masonry Veneer
- Foundation: Slab
- Roof: Composition,Pitched,Shingle
Condition
- Year built: 2019
Utilities & green energy
- Sewer: Public Sewer
- Water: Public
- Utilities for property: Electricity Available, Internet Available, Natural Gas Available, Sewer Available, Water Available, Cellular Coverage
Community & neighborhood
Security
- Security features: Keyless Entry, Security Fence, Security System Owned, Smoke Detector(s)
Location
- Region: Reno
- Subdivision: Rancharrah Villages 1,2,& 3
HOA & financial
HOA
- Has HOA: Yes
- HOA fee: $195 monthly
- Amenities included: Fitness Center, Gated, Maintenance Grounds, Pool, Sauna, Security, Clubhouse/Recreation Room
- Second HOA fee: $495 monthly
Other
Other facts
- Listing terms: 1031 Exchange,Cash,Conventional,FHA,VA Loan
Price history
| Date | Event | Price |
|---|---|---|
| 12/18/2024 | Sold | $1,075,000-8.9%$412/sqft |
Source: | ||
| 10/26/2024 | Pending sale | $1,179,995$452/sqft |
Source: | ||
| 6/18/2024 | Price change | $1,179,995-1.6%$452/sqft |
Source: | ||
| 2/7/2024 | Listed for sale | $1,199,000+42.2%$460/sqft |
Source: | ||
| 12/9/2019 | Sold | $843,302$323/sqft |
Source: Public Record Report a problem | ||
Public tax history
| Year | Property taxes | Tax assessment |
|---|---|---|
| 2025 | $10,274 +8% | $281,052 0% |
| 2024 | $9,515 +8% | $281,064 +4.5% |
| 2023 | $8,812 +1.1% | $269,062 +12% |
Find assessor info on the county website
Neighborhood: Meadowood
Nearby schools
GreatSchools rating
- 5/10Huffaker Elementary SchoolGrades: PK-5Distance: 0.3 mi
- 1/10Edward L Pine Middle SchoolGrades: 6-8Distance: 1.2 mi
- 7/10Reno High SchoolGrades: 9-12Distance: 3.4 mi
Schools provided by the listing agent
- Elementary: Huffaker
- Middle: Pine
- High: Reno
Source: NNRMLS. This data may not be complete. We recommend contacting the local school district to confirm school assignments for this home.
Get a cash offer in 3 minutes
Find out how much your home could sell for in as little as 3 minutes with a no-obligation cash offer.
Estimated market value$1,081,800
Get a cash offer in 3 minutes
Find out how much your home could sell for in as little as 3 minutes with a no-obligation cash offer.
Estimated market value
$1,081,800
