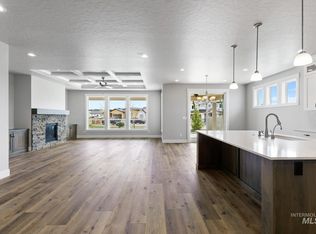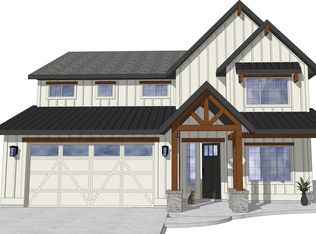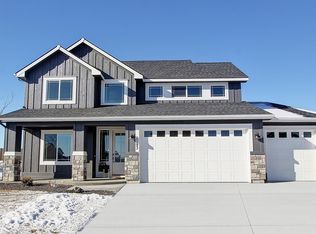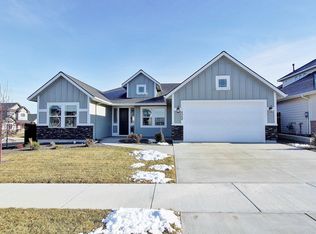Sold
Price Unknown
6100 S Ostrum Ave, Meridian, ID 83642
3beds
3baths
2,188sqft
Single Family Residence
Built in 2023
6,403.32 Square Feet Lot
$648,800 Zestimate®
$--/sqft
$2,717 Estimated rent
Home value
$648,800
$616,000 - $681,000
$2,717/mo
Zestimate® history
Loading...
Owner options
Explore your selling options
What's special
The Olympia, sleek contemporary with stunning vaulted ceilings and large windows providing natural light. Boasting a beautiful kitchen with an abundance of custom-built, cabinetry and SS appliances with cooktop, wall oven and convection microwave with an air fryer feature! All soft close cabinets and drawers. Lush master suite with walk-in tiled shower and separate soaker tub, huge closet connected to the laundry room (stackable washer/dryer included) which is connected to the mud room. Quality throughout is as evident as the perfect flow of this stellar home. The extra deep garage will fit a large truck or leave you plenty of room for storage! Energy Star and HERS rated. East facing backyard. Fully landscaped and fenced! Please see required docs to be included with all offers in the docs tab.
Zillow last checked: 8 hours ago
Listing updated: August 24, 2023 at 02:27pm
Listed by:
Carlos Bendeck 208-867-7302,
John L Scott Boise,
Craig Severson 208-949-7951,
John L Scott Boise
Bought with:
Amela Alic
Fathom Realty
Source: IMLS,MLS#: 98878619
Facts & features
Interior
Bedrooms & bathrooms
- Bedrooms: 3
- Bathrooms: 3
- Main level bathrooms: 2
- Main level bedrooms: 3
Primary bedroom
- Level: Main
- Area: 196
- Dimensions: 14 x 14
Bedroom 2
- Level: Main
- Area: 100
- Dimensions: 10 x 10
Bedroom 3
- Level: Main
- Area: 100
- Dimensions: 10 x 10
Kitchen
- Level: Main
- Area: 176
- Dimensions: 16 x 11
Office
- Level: Main
- Area: 77
- Dimensions: 11 x 7
Heating
- Forced Air, Natural Gas
Cooling
- Central Air
Appliances
- Included: Gas Water Heater, Tankless Water Heater, Dishwasher, Disposal, Microwave, Oven/Range Built-In
Features
- Bath-Master, Bed-Master Main Level, Den/Office, Great Room, Double Vanity, Walk-In Closet(s), Breakfast Bar, Pantry, Kitchen Island, Number of Baths Main Level: 2
- Flooring: Tile
- Has basement: No
- Number of fireplaces: 1
- Fireplace features: One, Gas, Insert
Interior area
- Total structure area: 2,188
- Total interior livable area: 2,188 sqft
- Finished area above ground: 2,188
- Finished area below ground: 0
Property
Parking
- Total spaces: 3
- Parking features: Attached
- Attached garage spaces: 3
Features
- Levels: One
- Patio & porch: Covered Patio/Deck
- Pool features: Community, In Ground, Pool
- Fencing: Full,Vinyl
Lot
- Size: 6,403 sqft
- Dimensions: 106 x 60
- Features: Standard Lot 6000-9999 SF, Sidewalks, Auto Sprinkler System, Full Sprinkler System, Pressurized Irrigation Sprinkler System
Details
- Parcel number: R5165251560
Construction
Type & style
- Home type: SingleFamily
- Property subtype: Single Family Residence
Materials
- Frame, Stucco
- Foundation: Crawl Space
- Roof: Composition
Condition
- New Construction
- New construction: Yes
- Year built: 2023
Details
- Builder name: Riverwood Homes
Utilities & green energy
- Water: Public
- Utilities for property: Sewer Connected
Green energy
- Green verification: HERS Index Score, ENERGY STAR Certified Homes
Community & neighborhood
Location
- Region: Meridian
- Subdivision: Lavender Heights
HOA & financial
HOA
- Has HOA: Yes
- HOA fee: $600 annually
Other
Other facts
- Listing terms: Cash,Conventional,FHA,VA Loan
- Ownership: Fee Simple,Fractional Ownership: No
- Road surface type: Paved
Price history
Price history is unavailable.
Public tax history
| Year | Property taxes | Tax assessment |
|---|---|---|
| 2025 | $2,209 +62.3% | $618,100 +8.2% |
| 2024 | $1,362 +44.3% | $571,500 +204% |
| 2023 | $943 | $188,000 +5.3% |
Find assessor info on the county website
Neighborhood: 83642
Nearby schools
GreatSchools rating
- 10/10Hillsdale ElementaryGrades: PK-5Distance: 1.2 mi
- 10/10Victory Middle SchoolGrades: 6-8Distance: 3 mi
- 8/10Mountain View High SchoolGrades: 9-12Distance: 2.6 mi
Schools provided by the listing agent
- Elementary: Hillsdale
- Middle: Victory
- High: Mountain View
- District: West Ada School District
Source: IMLS. This data may not be complete. We recommend contacting the local school district to confirm school assignments for this home.



