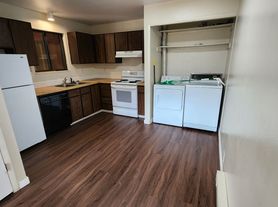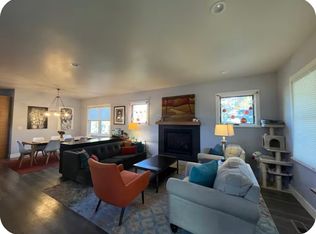Fully Furnished Mountain Cabin Minutes from Old Town and CSU Campus
Available:
December 1, 2025 Lease Terms: 1-6 months, furnished. MAX lease to be 6 months.
Security Deposit equal to one month rent.
Property Overview:
Experience the comfort and peace of this high-end 5-bedroom, 4-bathroom rural home located just steps away from Lory State Park, where there are ample opportunities for jogging, hiking, mountain biking, fishing, paddleboarding, and more. The home is a short 10-minute drive from the heart of LaPorte where you can find all your necessities-- groceries, coffee, bakery, pizza, taxidermist, hardware, and bar. Old Town Fort Collins, CSU campus, and the shops of Harmony and College Ave are all about 20 minutes away.
This property offers:
The home has an open floor layout with a large kitchen and dining area, and a separate living area with TV downstairs. There are three main floor bedrooms and two additional bedrooms on the lower level. Two bedrooms have desks, making this an ideal location for remote work.
Bedroom 1: Master suite with king bed on the main level
Bedroom 2: Master suite with king bed on the lower level
Bedroom 3: Private room with queen bed and desk on the lower level
Bedroom 4: Bunk bed with twin and full beds on the main level
Bedroom 5: Daybed and large desk on the main level
Kitchen: Large dining area, kitchen island, and a kitchen stocked with all the essential (and some nonessential) tools and equipment needed to cook gourmet meals.
Internet & Entertainment: Starlink internet; TV room.
Bathrooms: Lower-level master bathroom has both a walk-in shower and a jacuzzi tub. All bathrooms supplied with linens/towels.
Outdoor Space: Large deck with grill, outdoor dining set, and outdoor seating area from which to enjoy sunrises, night skies, and evening meals. There is also a hammock that can be hung under a large pine tree for relaxation, and a playground on the property to keep kids entertained.
Location:
Neighborhood: Rural neighborhood close to natural areas.
Nearby Activities: Recreate at Lory State Park, go rafting in the Poudre River, meet the cows at Morning Fresh Dairy Farm
Additional Information:
Ideal for professionals, families, or anyone looking for a taste of the rural life while still staying close to urban conveniences.
No large parties.
Utilities and pet policy are both negotiable. Lease term will be for 1 - 6 months. 6 months MAX. Lease MUST end before May 31, 2026.
Landlord pays for water, trash, snow removal. Tenant pays electricity and internet bills. (No gas, house is all electric.)
Max of 3 unrelated tenants.
House for rent
Accepts Zillow applications
$3,600/mo
6100 Ponderosa Ln, Bellvue, CO 80512
5beds
3,041sqft
Price may not include required fees and charges.
Single family residence
Available now
No pets
Wall unit
In unit laundry
Off street parking
Baseboard, heat pump
What's special
Tv roomOutdoor seating areaLarge deck with grillOutdoor dining setLarge kitchenKitchen islandDining area
- 68 days |
- -- |
- -- |
Zillow last checked: 9 hours ago
Listing updated: December 12, 2025 at 10:18pm
Travel times
Facts & features
Interior
Bedrooms & bathrooms
- Bedrooms: 5
- Bathrooms: 4
- Full bathrooms: 4
Heating
- Baseboard, Heat Pump
Cooling
- Wall Unit
Appliances
- Included: Dishwasher, Dryer, Freezer, Microwave, Oven, Refrigerator, Washer
- Laundry: In Unit
Features
- Flooring: Carpet, Hardwood
- Furnished: Yes
Interior area
- Total interior livable area: 3,041 sqft
Video & virtual tour
Property
Parking
- Parking features: Off Street
- Details: Contact manager
Features
- Exterior features: Electricity not included in rent, Garbage included in rent, Gas not included in rent, Heating system: Baseboard, Internet not included in rent, Snow Removal included in rent, Water included in rent
Details
- Parcel number: 0711105015
Construction
Type & style
- Home type: SingleFamily
- Property subtype: Single Family Residence
Utilities & green energy
- Utilities for property: Garbage, Water
Community & HOA
Location
- Region: Bellvue
Financial & listing details
- Lease term: 1 Month
Price history
| Date | Event | Price |
|---|---|---|
| 10/8/2025 | Listed for rent | $3,600$1/sqft |
Source: Zillow Rentals | ||
| 4/14/2025 | Listing removed | $3,600$1/sqft |
Source: Zillow Rentals | ||
| 3/18/2025 | Listed for rent | $3,600$1/sqft |
Source: Zillow Rentals | ||
| 6/17/2024 | Sold | $925,000-4.6%$304/sqft |
Source: | ||
| 5/26/2024 | Pending sale | $969,900$319/sqft |
Source: | ||
Neighborhood: 80512
Nearby schools
GreatSchools rating
- 7/10Cache La Poudre Elementary SchoolGrades: PK-5Distance: 3.3 mi
- 7/10Cache La Poudre Middle SchoolGrades: 6-8Distance: 3.3 mi
- 7/10Poudre High SchoolGrades: 9-12Distance: 3.6 mi

