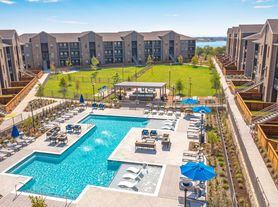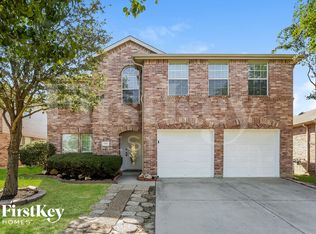This spacious 2,600+ sq. ft. home offers style, comfort, and functionality in every corner. Upon entry, you're greeted by a versatile front room that can serve as a formal dining, office, or second living space; complete with a custom accent wall and updated chandelier. A uniquely textured ceiling detail guides you into the main living area, where you'll find a cozy wood-burning fireplace set and a contrasting inset wood accent wall with a TV mount. The kitchen features warm wood cabinetry, granite countertops, updated appliances, a breakfast bar, and a bright breakfast nook perfect for casual meals or entertaining. The primary suite, conveniently located downstairs, provides privacy and ease with a walk-in closet and an ensuite bathroom. Upstairs, plush carpet runs throughout the secondary living areas and bedrooms. Each bedroom offers generous closet space, updated lighting, and plenty of room to make your own. Step outside to enjoy the backyard oasis; relax under the covered patio or entertain guests in the extended sitting area, ideal for grilling or gatherings.
Tenant responsible for all utilities, lawncare, and renters insurance.
QUALIFICATION CRITERIA
- Zillow Applications are NOT offered
- Must view property prior to applying
- 600 minimum credit score
- 2 years of rental history with prior landlord references
- 2 years of continuous work history with income verification
- No late payments or judgements/collections in the last 12 months
- No evictions or eviction filings in the last 5 years
- NO PETS
House for rent
$2,800/mo
6100 Perch Dr, Fort Worth, TX 76179
5beds
2,629sqft
Price may not include required fees and charges.
Single family residence
Available now
No pets
Central air
Hookups laundry
Attached garage parking
-- Heating
What's special
Cozy wood-burning fireplaceUpdated lightingUpdated chandelierPlush carpetBackyard oasisUpdated appliancesBright breakfast nook
- 24 days |
- -- |
- -- |
Travel times
Looking to buy when your lease ends?
Consider a first-time homebuyer savings account designed to grow your down payment with up to a 6% match & 3.83% APY.
Facts & features
Interior
Bedrooms & bathrooms
- Bedrooms: 5
- Bathrooms: 4
- Full bathrooms: 3
- 1/2 bathrooms: 1
Cooling
- Central Air
Appliances
- Included: Dishwasher, Microwave, Oven, Refrigerator, WD Hookup
- Laundry: Hookups
Features
- WD Hookup, Walk In Closet
- Flooring: Carpet, Hardwood
Interior area
- Total interior livable area: 2,629 sqft
Property
Parking
- Parking features: Attached, Off Street
- Has attached garage: Yes
- Details: Contact manager
Features
- Exterior features: No Utilities included in rent, Walk In Closet
Details
- Parcel number: 40816621
Construction
Type & style
- Home type: SingleFamily
- Property subtype: Single Family Residence
Community & HOA
Location
- Region: Fort Worth
Financial & listing details
- Lease term: 1 Year
Price history
| Date | Event | Price |
|---|---|---|
| 9/22/2025 | Listed for rent | $2,800$1/sqft |
Source: Zillow Rentals | ||
| 9/1/2025 | Listing removed | $390,000$148/sqft |
Source: NTREIS #20888060 | ||
| 7/19/2025 | Price change | $390,000-2.5%$148/sqft |
Source: NTREIS #20888060 | ||
| 6/24/2025 | Price change | $400,000-2.4%$152/sqft |
Source: NTREIS #20888060 | ||
| 6/10/2025 | Price change | $410,000-2.4%$156/sqft |
Source: NTREIS #20888060 | ||

