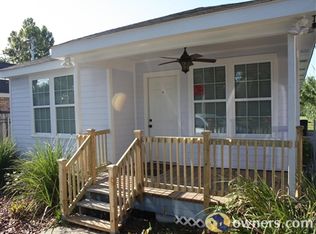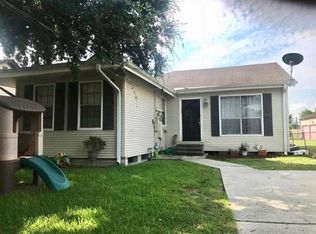Closed
Price Unknown
6100 Mitchell Ave, Metairie, LA 70003
3beds
1,600sqft
Single Family Residence
Built in 1956
-- sqft lot
$126,300 Zestimate®
$--/sqft
$2,179 Estimated rent
Maximize your home sale
Get more eyes on your listing so you can sell faster and for more.
Home value
$126,300
$111,000 - $143,000
$2,179/mo
Zestimate® history
Loading...
Owner options
Explore your selling options
What's special
CALLING ALL INVESTERS! Bring your designs - the Options are Unlimited. This Diamond in the Rough is Located in the heart of Metairie and is Zoned R2 . It is listed as a Single Residence but can be turned into a Double. Front part of the house is two Bedrooms one Bath, Kitchen, Living Room, and Den leading to an Attached Garage (551 Sq Ft) with a Separate Guest Quarters offering a Bedroom, Bath, Full Kitchen and Living Room all under One Roof but separate accesses. A Built-in Pool and Patio is great for lots of Outdoor Entertainment. There are Two Additional Workshops on the property that are 25x18 each. This Property is being sold AS IS. Seller will do no repairs. Measurements are approximate not guaranteed. All offers must accompany a Proof of Funds or Pre Qual Letter.
Zillow last checked: 8 hours ago
Listing updated: August 19, 2024 at 01:04pm
Listed by:
Marlenia Miller 504-237-3188,
Inwood Realty, LLC,
Renee' Heffner 504-909-2090,
Inwood Realty, LLC
Bought with:
Marlenia Miller
Inwood Realty, LLC
Source: GSREIN,MLS#: 2452011
Facts & features
Interior
Bedrooms & bathrooms
- Bedrooms: 3
- Bathrooms: 2
- Full bathrooms: 2
Bedroom
- Description: Flooring: Laminate,Simulated Wood
- Level: Lower
- Dimensions: 13.7000 x 12.7000
Bedroom
- Description: Flooring: Laminate,Simulated Wood
- Level: Lower
- Dimensions: 13.1000 x 12.8000
Bedroom
- Description: Flooring: Laminate,Simulated Wood
- Level: Lower
- Dimensions: 15.5000 x 16.6000
Bathroom
- Description: Flooring: Tile
- Level: Lower
- Dimensions: 9.0000 x 6.4000
Bathroom
- Description: Flooring: Tile
- Level: Lower
- Dimensions: 8.5000 x 7.5000
Dining room
- Description: Flooring: Vinyl
- Level: Lower
- Dimensions: 14.0000 x 13.4000
Kitchen
- Description: Flooring: Tile
- Level: Lower
- Dimensions: 13.8000 x 9.8000
Kitchen
- Description: Flooring: Tile
- Level: Lower
- Dimensions: 17.0000 x 8.5000
Laundry
- Description: Flooring: Laminate,Simulated Wood
- Level: Lower
- Dimensions: 12.0000 x 6.3000
Living room
- Description: Flooring: Laminate,Simulated Wood
- Level: Lower
- Dimensions: 13.8000 x 11.8000
Living room
- Description: Flooring: Laminate,Simulated Wood
- Level: Lower
- Dimensions: 17.0000 x 14.0000
Heating
- Window Unit
Cooling
- Window Unit(s)
Appliances
- Included: Dishwasher, Oven, Range
- Laundry: Washer Hookup, Dryer Hookup
Features
- Ceiling Fan(s), Cathedral Ceiling(s), Vaulted Ceiling(s)
- Has fireplace: No
- Fireplace features: None
Interior area
- Total structure area: 3,380
- Total interior livable area: 1,600 sqft
Property
Parking
- Parking features: Three or more Spaces
Features
- Levels: One
- Stories: 1
- Patio & porch: Covered, Wood, Patio, Porch
- Exterior features: Fence, Porch, Patio
- Pool features: In Ground
Lot
- Dimensions: 54 x 307 x 287 x 50
- Features: City Lot, Oversized Lot
Details
- Additional structures: Shed(s), Workshop
- Parcel number: 0820000792
- Special conditions: None
Construction
Type & style
- Home type: SingleFamily
- Architectural style: Cottage
- Property subtype: Single Family Residence
Materials
- Vinyl Siding
- Foundation: Raised
- Roof: Shingle
Condition
- Average Condition
- Year built: 1956
Utilities & green energy
- Sewer: Public Sewer
- Water: Public
Community & neighborhood
Location
- Region: Metairie
- Subdivision: Airline Park
Price history
| Date | Event | Price |
|---|---|---|
| 8/16/2024 | Sold | -- |
Source: | ||
| 7/17/2024 | Pending sale | $200,000$125/sqft |
Source: | ||
| 7/8/2024 | Price change | $200,000-20%$125/sqft |
Source: | ||
| 6/6/2024 | Listed for sale | $250,000$156/sqft |
Source: | ||
Public tax history
| Year | Property taxes | Tax assessment |
|---|---|---|
| 2024 | -- | $19,210 |
| 2023 | -- | $19,210 |
| 2022 | $539 +7.7% | $19,210 |
Find assessor info on the county website
Neighborhood: Airline Park
Nearby schools
GreatSchools rating
- 6/10Rudolph Matas SchoolGrades: PK-8Distance: 0.4 mi
- 4/10East Jefferson High SchoolGrades: 9-12Distance: 1.1 mi
- 3/10T.H. Harris Middle SchoolGrades: 6-8Distance: 0.4 mi
Schools provided by the listing agent
- Elementary: R Matas
- Middle: TH Harris
- High: E Jefferson
Source: GSREIN. This data may not be complete. We recommend contacting the local school district to confirm school assignments for this home.
Sell for more on Zillow
Get a free Zillow Showcase℠ listing and you could sell for .
$126,300
2% more+ $2,526
With Zillow Showcase(estimated)
$128,826
