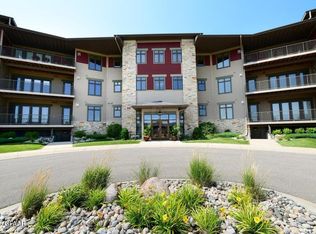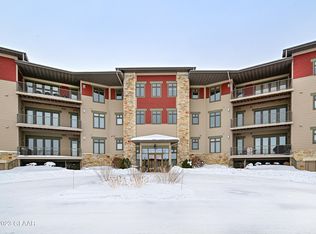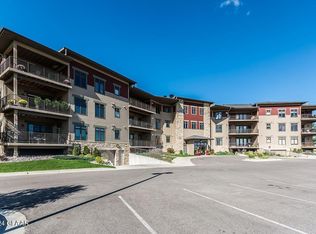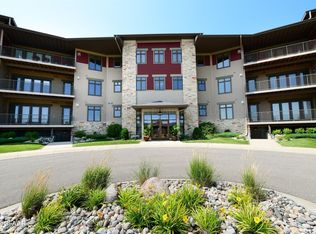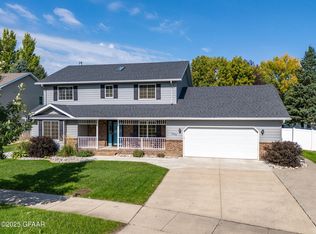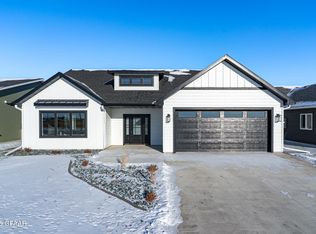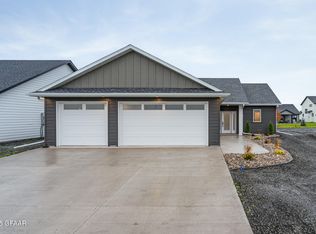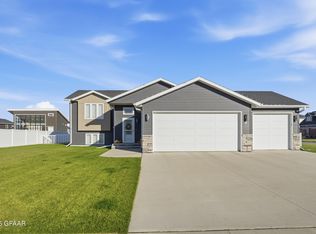Luxury Custom Condo Overlooking Kings Walk Golf Course- Welcome to 6100 Kings View Dr #201—a stunning, custom-finished 2-bedroom, 2-bathroom condo offering an unparalleled blend of comfort, style, and convenience. This expansive 2,465 sq. ft. unit with two private decks boasts breathtaking views of Kings Walk Golf Course providing the perfect setting for relaxation or entertaining. Step inside to discover Radi's custom cabinetry, a 9.5-foot kitchen island, backsplash tile, SS appliances, and granite countertops from Hatton Granite, all beautifully complemented by engineered acacia hardwood floors. The open-concept, sun soaked living space features a gas fireplace with a porcelain tile surround and custom mantle, creating a warm and inviting atmosphere. Both bedrooms are large and include walk-in closets with adjustable shelving. The primary bathroom is a true retreat with an infrared sauna, dual sink vanity with granite countertops, custom cabinetry with built-in laundry hampers, and roughed in plumbing if your preference is a soaker tub. Additional highlights include: Home office & large pantry, Surround sound speakers, Two heated indoor parking spaces with underground storage room, Fitness room & beautiful community room in the building, Well-maintained association that ensures pristine grounds and facilities and NO special assessments. This is the perfect property for a snowbird with lawn care, snow removal, most utilities and exterior insurance covered by the association fee. Don't miss the opportunity to own this exceptional home in a premier location. Schedule your private tour today!
Pending
$569,900
6100 Kings View Dr APT 201, Grand Forks, ND 58201
2beds
2,465sqft
Est.:
Residential, Condominium
Built in 2010
-- sqft lot
$543,900 Zestimate®
$231/sqft
$-- HOA
What's special
Gas fireplaceCustom mantleLarge pantryGranite countertopsAdjustable shelvingCustom cabinetrySs appliances
- 274 days |
- 29 |
- 1 |
Zillow last checked: 8 hours ago
Listing updated: September 22, 2025 at 07:49am
Listed by:
Tim R Bernhardt 218-230-4395,
Crary Real Estate 701-775-0013
Source: GFBMLS,MLS#: 25-246
Facts & features
Interior
Bedrooms & bathrooms
- Bedrooms: 2
- Bathrooms: 2
- 3/4 bathrooms: 2
Primary bedroom
- Level: Main
Bedroom
- Level: Main
Primary bathroom
- Level: Main
Bathroom
- Level: Main
Dining room
- Level: Main
Kitchen
- Level: Main
Laundry
- Level: Main
Living room
- Level: Main
Office
- Level: Main
Heating
- Has Heating (Unspecified Type)
Features
- Windows: Window Treatments
- Number of fireplaces: 1
Interior area
- Total structure area: 2,465
- Total interior livable area: 2,465 sqft
- Finished area above ground: 2,465
Property
Parking
- Total spaces: 2
- Parking features: Garage - Attached
- Attached garage spaces: 2
Features
- Patio & porch: Deck
Lot
- Size: 8,712 Square Feet
Details
- Parcel number: 44211900002011
Construction
Type & style
- Home type: Condo
- Property subtype: Residential, Condominium
Condition
- Year built: 2010
Utilities & green energy
- Utilities for property: Air
Community & HOA
Location
- Region: Grand Forks
Financial & listing details
- Price per square foot: $231/sqft
- Annual tax amount: $6,752
- Date on market: 3/11/2025
Estimated market value
$543,900
$517,000 - $571,000
Not available
Price history
Price history
| Date | Event | Price |
|---|---|---|
| 9/22/2025 | Pending sale | $569,900$231/sqft |
Source: | ||
| 8/27/2025 | Price change | $569,900-4.2%$231/sqft |
Source: | ||
| 7/28/2025 | Price change | $594,900-0.8%$241/sqft |
Source: | ||
| 3/11/2025 | Listed for sale | $599,900$243/sqft |
Source: | ||
Public tax history
Public tax history
Tax history is unavailable.BuyAbility℠ payment
Est. payment
$2,927/mo
Principal & interest
$2210
Property taxes
$518
Home insurance
$199
Climate risks
Neighborhood: 58201
Nearby schools
GreatSchools rating
- 9/10Discovery Elementary SchoolGrades: PK-5Distance: 1.5 mi
- 6/10South Middle SchoolGrades: 6-8Distance: 0.9 mi
- 6/10Red River High SchoolGrades: 9-12Distance: 2.9 mi
- Loading
