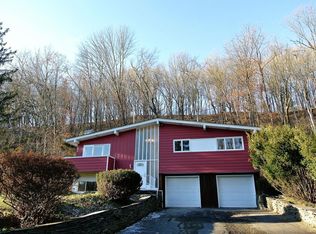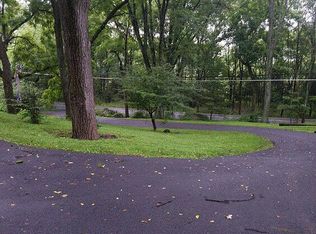MUST SEE BREATHTAKING MOUNTAIN VIEWS from every angle in this EXQUISITELY DESIGNED CUSTOM CRAFTSMAN 3 BED/3 BATH home 90 MINUTES TO NYC in desirable CHERRY VALLEY. OPEN & AIRY living space flooded with natural light. Convenient FIRST FLOOR Master w/ on-suite & walk-in closet. IN-LAW SUITE with full kitchen and walk out access to perfectly designed lower level outdoor living space complete with SPA & STONE BAR w/ granite counter top. All the bells and whistles one would expect from this caliber of home such as GEOTHERMAL HEATING/AC, CUSTOM STONE PROPANE FIREPLACE, HICKORY FLOORING, KNOTTY PINE CATHEDRAL CEILINGS, HAND FORGED IRON RAILINGS/CHANDELIER, EXPOSED BEAM WORK, HOME OFFICE, First Floor laundry & Modern Chefs Kitchen w/ GRANITE counter-tops. FIRST TIME AVAILABLE. Will NOT last!
This property is off market, which means it's not currently listed for sale or rent on Zillow. This may be different from what's available on other websites or public sources.

