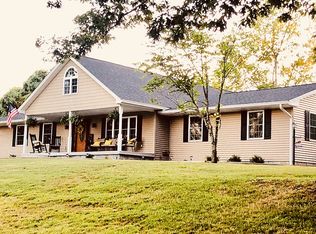Sold for $180,000
$180,000
6100 Callahan Rdg, Catlettsburg, KY 41129
3beds
1,561sqft
Modular
Built in 1996
2.5 Acres Lot
$182,800 Zestimate®
$115/sqft
$1,786 Estimated rent
Home value
$182,800
Estimated sales range
Not available
$1,786/mo
Zestimate® history
Loading...
Owner options
Explore your selling options
What's special
Check out this newly renovated modular with over 1500 square feet of living space. Featuring 3 large bedrooms and two full baths this spacious open concept home offers ample living space. Sitting on 2.5 acres of land you have the privacy you desire as well as the convenience you need as you are located mere minutes from all the new developments at Camp Landing. With a new roof, new kitchen, new siding, new flooring, and two new decks it will feel like a new home. You will love the 24x20 detached garage. It is fully insulated with a heat source so you can tinker on your cars comfortably year around. Need more storage? You also get a large out building to store your mowers and equipment. This won't last!!
Zillow last checked: 8 hours ago
Listing updated: March 18, 2025 at 08:44am
Listed by:
Bill Klaiber 740-479-1391,
Century 21 Homes And Land
Bought with:
MEMBER NON
Xyz
Source: HUNTMLS,MLS#: 180306
Facts & features
Interior
Bedrooms & bathrooms
- Bedrooms: 3
- Bathrooms: 2
- Full bathrooms: 2
- Main level bathrooms: 2
- Main level bedrooms: 3
Bedroom
- Features: Ceiling Fan(s), Laminate Floor, Private Bath
- Level: First
- Area: 173.6
- Dimensions: 14 x 12.4
Bedroom 1
- Features: Ceiling Fan(s), Laminate Floor
- Level: First
- Area: 128.96
- Dimensions: 12.4 x 10.4
Bedroom 2
- Features: Ceiling Fan(s), Laminate Floor
- Level: First
- Area: 107.88
- Dimensions: 12.4 x 8.7
Bathroom 1
- Features: Vinyl Floor
- Level: First
Bathroom 2
- Features: Vinyl Floor
- Level: First
Dining room
- Features: Vinyl Floor
- Level: First
- Area: 81
- Dimensions: 9 x 9
Kitchen
- Features: Vinyl Floor
- Level: First
- Area: 101.53
- Dimensions: 14.3 x 7.1
Living room
- Features: Ceiling Fan(s), Vinyl Floor, Fireplace
- Level: First
- Area: 359.34
- Dimensions: 22.6 x 15.9
Heating
- Electric
Cooling
- Central Air
Appliances
- Included: Dishwasher, Microwave, Range/Oven, Refrigerator
- Laundry: Washer/Dryer Connection
Features
- High Speed Internet
- Flooring: Laminate, Vinyl
- Basement: None
- Has fireplace: Yes
- Fireplace features: Fireplace
Interior area
- Total structure area: 1,561
- Total interior livable area: 1,561 sqft
Property
Parking
- Total spaces: 5
- Parking features: 2 Cars, Detached, 3+ Cars
- Garage spaces: 2
Features
- Levels: One
- Stories: 1
- Patio & porch: Deck
- Fencing: None
Lot
- Size: 2.50 Acres
- Features: Combo
Details
- Additional structures: Storage Shed/Out Building
- Parcel number: 034030003200
Construction
Type & style
- Home type: SingleFamily
- Property subtype: Modular
Materials
- Vinyl
- Roof: Shingle
Condition
- Year built: 1996
Utilities & green energy
- Sewer: Septic
- Water: Public Water
Community & neighborhood
Security
- Security features: Smoke Detector(s)
Location
- Region: Catlettsburg
Other
Other facts
- Listing terms: Cash,Conventional,FHA,VA Loan,USDA Loan
Price history
| Date | Event | Price |
|---|---|---|
| 3/17/2025 | Sold | $180,000+2.9%$115/sqft |
Source: | ||
| 1/6/2025 | Contingent | $174,900$112/sqft |
Source: | ||
| 1/6/2025 | Pending sale | $174,900$112/sqft |
Source: | ||
| 1/3/2025 | Listed for sale | $174,900+316.4%$112/sqft |
Source: | ||
| 2/6/2021 | Listing removed | -- |
Source: Owner Report a problem | ||
Public tax history
| Year | Property taxes | Tax assessment |
|---|---|---|
| 2023 | $697 +0.1% | $47,100 |
| 2022 | $697 +1.5% | $47,100 |
| 2021 | $686 +8.9% | $47,100 +12.1% |
Find assessor info on the county website
Neighborhood: 41129
Nearby schools
GreatSchools rating
- 7/10Ponderosa Elementary SchoolGrades: K-5Distance: 2.3 mi
- 4/10Boyd County Middle SchoolGrades: 6-8Distance: 5.4 mi
- 5/10Boyd County High SchoolGrades: 9-12Distance: 3.6 mi
Get pre-qualified for a loan
At Zillow Home Loans, we can pre-qualify you in as little as 5 minutes with no impact to your credit score.An equal housing lender. NMLS #10287.
