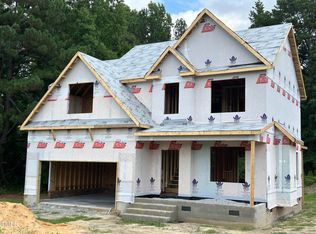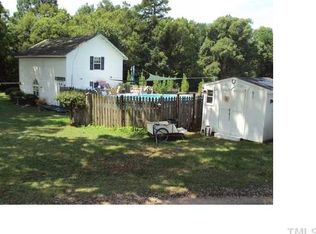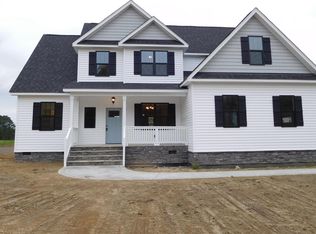Sold for $394,900 on 10/31/24
$394,900
6100 Applewhite Rd, Wendell, NC 27591
4beds
1,642sqft
Single Family Residence, Residential
Built in 2024
0.92 Acres Lot
$396,300 Zestimate®
$240/sqft
$1,979 Estimated rent
Home value
$396,300
$369,000 - $424,000
$1,979/mo
Zestimate® history
Loading...
Owner options
Explore your selling options
What's special
Discover your dream home with the stunning 'Stokes' 4 bedroom, 2.5 bath, two-story craftsman-style beauty near Flowers Crossroads. Featuring a welcoming covered porch and a cozy back screen porch, this home is perfect for both relaxing and entertaining. Step inside to a modern kitchen equipped with an island, stainless steel appliances, dishwasher, tile backsplash , under cabinet lights and a spacious pantry, seamlessly flowing into the family room with its warm fireplace. The master bedroom offers a serene retreat with a walk-in closet, dual vanities, a tiled shower, and a linen closet. Convenience is key with an upstairs laundry room and a secondary bath that includes a dual vanity and a tub/shower. Located close to dining and shopping, this home is a perfect blend of comfort, style, and convenience.
Zillow last checked: 8 hours ago
Listing updated: October 28, 2025 at 12:22am
Listed by:
Darlene Zeitler 919-306-6339,
O'Meara Realty Group Inc.
Bought with:
Susana Castro, 299773
JA REALTY & CONSULTING LLC
Source: Doorify MLS,MLS#: 10030175
Facts & features
Interior
Bedrooms & bathrooms
- Bedrooms: 4
- Bathrooms: 3
- Full bathrooms: 2
- 1/2 bathrooms: 1
Heating
- Central, Electric
Cooling
- Central Air, Electric
Appliances
- Included: Dishwasher, Electric Water Heater, ENERGY STAR Qualified Dishwasher, ENERGY STAR Qualified Water Heater, Free-Standing Electric Oven, Microwave, Plumbed For Ice Maker, Water Heater
- Laundry: Laundry Room, Upper Level
Features
- Ceiling Fan(s), Crown Molding, Eat-in Kitchen, Entrance Foyer, Granite Counters, Kitchen Island, Kitchen/Dining Room Combination, Living/Dining Room Combination, Open Floorplan, Pantry, Smooth Ceilings, Tray Ceiling(s), Walk-In Closet(s), Walk-In Shower
- Flooring: Carpet, Plank, Tile
- Windows: ENERGY STAR Qualified Windows, Insulated Windows
- Basement: Crawl Space
- Number of fireplaces: 1
- Fireplace features: Family Room, Gas Log, Propane
Interior area
- Total structure area: 1,642
- Total interior livable area: 1,642 sqft
- Finished area above ground: 1,642
- Finished area below ground: 0
Property
Parking
- Total spaces: 2
- Parking features: Concrete, Driveway, Garage, Garage Door Opener, Garage Faces Front
- Attached garage spaces: 2
Features
- Levels: Two
- Stories: 2
- Patio & porch: Covered, Front Porch, Porch, Rear Porch, Screened
- Exterior features: Rain Gutters
- Has view: Yes
- View description: Trees/Woods
Lot
- Size: 0.92 Acres
- Features: Back Yard, Front Yard, Landscaped, Rectangular Lot
Details
- Parcel number: 16K03009P
- Special conditions: Standard
Construction
Type & style
- Home type: SingleFamily
- Architectural style: Craftsman, Traditional, Transitional
- Property subtype: Single Family Residence, Residential
Materials
- Batts Insulation, Blown-In Insulation, Stone Veneer, Vinyl Siding
- Foundation: Block, Brick/Mortar
- Roof: Shingle
Condition
- New construction: Yes
- Year built: 2024
- Major remodel year: 2024
Details
- Builder name: TLE Homes LLC
Utilities & green energy
- Sewer: Septic Tank
- Water: Public
- Utilities for property: Cable Available, Electricity Connected, Septic Connected, Water Connected
Community & neighborhood
Community
- Community features: None
Location
- Region: Wendell
- Subdivision: Applewhite East
Other
Other facts
- Road surface type: Asphalt
Price history
| Date | Event | Price |
|---|---|---|
| 10/31/2024 | Sold | $394,900$240/sqft |
Source: | ||
| 9/14/2024 | Pending sale | $394,900$240/sqft |
Source: | ||
| 8/21/2024 | Price change | $394,900-1.3%$240/sqft |
Source: | ||
| 5/17/2024 | Listed for sale | $399,900$244/sqft |
Source: | ||
Public tax history
| Year | Property taxes | Tax assessment |
|---|---|---|
| 2025 | $2,107 +350.6% | $331,840 +474.8% |
| 2024 | $468 +1.2% | $57,730 |
| 2023 | $462 +4098.5% | $57,730 +4306.9% |
Find assessor info on the county website
Neighborhood: 27591
Nearby schools
GreatSchools rating
- 8/10Corinth-Holders Elementary SchoolGrades: PK-5Distance: 2.1 mi
- 5/10Archer Lodge MiddleGrades: 6-8Distance: 2.2 mi
- 6/10Corinth-Holders High SchoolGrades: 9-12Distance: 0.7 mi
Schools provided by the listing agent
- Elementary: Johnston - Corinth Holder
- Middle: Johnston - Archer Lodge
- High: Johnston - Corinth Holder
Source: Doorify MLS. This data may not be complete. We recommend contacting the local school district to confirm school assignments for this home.
Get a cash offer in 3 minutes
Find out how much your home could sell for in as little as 3 minutes with a no-obligation cash offer.
Estimated market value
$396,300
Get a cash offer in 3 minutes
Find out how much your home could sell for in as little as 3 minutes with a no-obligation cash offer.
Estimated market value
$396,300


