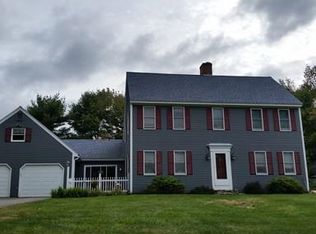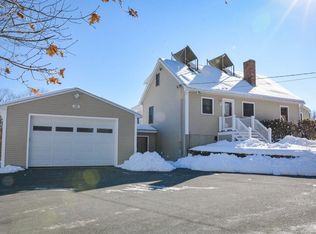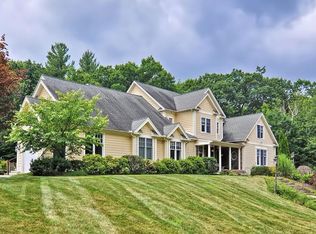OFFER HAS BEEN ACCEPTED OPEN HOUSE CANCELLED .2-KITCHENS, 3 Bedrooms,3 full baths. Like NEW CONSTRUCTION without the wait ! Set on 2.83 acres down a long driveway . 3 bedroom 1,783 sqft RANCH with 2nd floor 964 sqft of finished space ideal for teen suite guests or your kitchen studio! FIRST FLOOR -SINGLE LEVEL LIVING of 3 bedrooms & 2 full bathrooms, master suite w/walk-in closet. GRANITE kitchen counters , vaulted ceilings , wood stove , screened in back porch to take advantage of the quiet and serene natural surroundings. ON THE SECOND LEVEL you will find an equally amazing 2nd kitchen, 3rd full bathroom and 4th bedroom/recreation room. Attached Oversized 2 car garage. Large basement for potentially additional finished space. This home has a comfortable open concept floor plan with a private bedroom wing. Private country living yet not far to MBTA commuter rail and highway . Less than 30 min from Fort Devens ,MA. Come view this home!
This property is off market, which means it's not currently listed for sale or rent on Zillow. This may be different from what's available on other websites or public sources.



