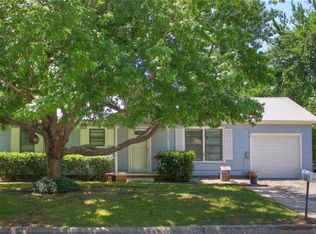SUPER CUTE AND WELL MAINTAINED!!!! 3 Bedroom 2 bath brick home * Open living and dining * Tons of storage * Large fenced backyard * Easy access to I-35 and Hwy 82 * DON'T LET THIS GEM SLIP AWAY! Buyer's or Buyer's agent to verify all information.
This property is off market, which means it's not currently listed for sale or rent on Zillow. This may be different from what's available on other websites or public sources.

