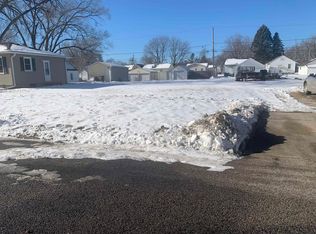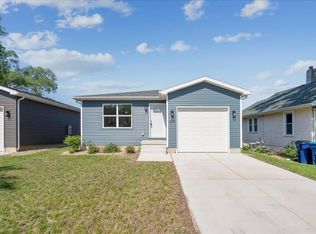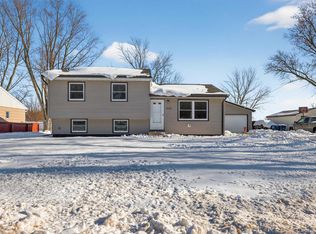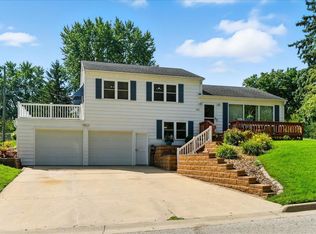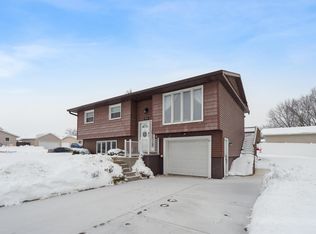Step into new construction on your budget! Welcoming, functional and efficient from the minute you walk in.The main floor is host to the open living area, kitchen with soft close cabinets, plenty of solid surface counter space and incorporated pantry, along with a spacious laundry room with a drop zone as you walk in from the attached garage. Also on the main level you will find the primary bedroom with attached primary bathroom, 2 other spacious bedrooms and a guest bathroom. Downstairs is limited only by your imagination. A blank slate with already installed egress windows and roughed in bathroom have prepared this space to be home to added bedrooms, offices, workshop or recreational areas. The large backyard with easy alley access, would be a great play area for the kids or relaxation area for you to create your own oasis. Need more covered parking space or bedrooms? The seller is open to exploring options for finishing the basement, adding an extra garage or storage shed to the backyard for a negotiated cost. Kitchen appliances are included, and this property is also qualified for 3 or 10 year tax abatement programs. Reach out to your favorite realtor to set up your showing today!
For sale
$234,900
610 Wallgate Ave, Waterloo, IA 50701
3beds
1,200sqft
Est.:
Single Family Residence
Built in 2024
5,227.2 Square Feet Lot
$229,500 Zestimate®
$196/sqft
$-- HOA
What's special
Spacious bedroomsDrop zoneSolid surface counter spaceSpacious laundry room
- 166 days |
- 104 |
- 6 |
Zillow last checked: 8 hours ago
Listing updated: August 07, 2025 at 04:01am
Listed by:
Josh Hansen 319-404-7430,
Structure Real Estate
Source: Northeast Iowa Regional BOR,MLS#: 20253295
Tour with a local agent
Facts & features
Interior
Bedrooms & bathrooms
- Bedrooms: 3
- Bathrooms: 2
- Full bathrooms: 2
Rooms
- Room types: Family Room, Main Floor Laundry, Master Bath, Master Bedroom, Master Bedroom w/ Closet, Pantry
Primary bedroom
- Level: Main
Other
- Level: Upper
Other
- Level: Main
Other
- Level: Lower
Dining room
- Level: Main
Kitchen
- Level: Main
Living room
- Level: Main
Heating
- Forced Air
Cooling
- Ceiling Fan(s), Central Air
Appliances
- Included: Dishwasher, Disposal, Microwave, Free-Standing Range, Refrigerator, Gas Water Heater
- Laundry: 1st Floor, In Kitchen, Laundry Room
Features
- Ceiling Fan(s), Solid Surface Counters, Pantry
- Basement: Concrete,Unfinished
- Has fireplace: No
- Fireplace features: None
Interior area
- Total interior livable area: 1,200 sqft
- Finished area below ground: 0
Property
Parking
- Total spaces: 1
- Parking features: 1 Stall
- Carport spaces: 1
Lot
- Size: 5,227.2 Square Feet
- Dimensions: 40x125
Details
- Parcel number: 891322328005
- Zoning: R-2
- Special conditions: Standard
Construction
Type & style
- Home type: SingleFamily
- Architectural style: Contemporary
- Property subtype: Single Family Residence
Materials
- Vinyl Siding
- Roof: Asphalt
Condition
- Year built: 2024
Details
- Builder name: Rosemont
Utilities & green energy
- Sewer: Public Sewer
- Water: Public
Community & HOA
Location
- Region: Waterloo
Financial & listing details
- Price per square foot: $196/sqft
- Tax assessed value: $124,160
- Annual tax amount: $214
- Date on market: 7/10/2025
- Cumulative days on market: 366 days
Estimated market value
$229,500
$218,000 - $241,000
$1,581/mo
Price history
Price history
| Date | Event | Price |
|---|---|---|
| 7/10/2025 | Listed for sale | $234,900-3.7%$196/sqft |
Source: | ||
| 7/1/2025 | Listing removed | $243,900$203/sqft |
Source: | ||
| 4/22/2025 | Price change | $243,900-0.4%$203/sqft |
Source: | ||
| 2/18/2025 | Listed for sale | $244,900-10.9%$204/sqft |
Source: | ||
| 2/1/2025 | Listing removed | $274,900$229/sqft |
Source: | ||
Public tax history
Public tax history
| Year | Property taxes | Tax assessment |
|---|---|---|
| 2024 | $214 -9% | $124,160 +1058.2% |
| 2023 | $235 +2.7% | $10,720 |
| 2022 | $229 +73.9% | $10,720 |
Find assessor info on the county website
BuyAbility℠ payment
Est. payment
$1,277/mo
Principal & interest
$911
Property taxes
$284
Home insurance
$82
Climate risks
Neighborhood: 50701
Nearby schools
GreatSchools rating
- 5/10Fred Becker Elementary SchoolGrades: PK-5Distance: 1 mi
- 1/10Central Middle SchoolGrades: 6-8Distance: 1.6 mi
- 2/10East High SchoolGrades: 9-12Distance: 2.2 mi
Schools provided by the listing agent
- Elementary: Fred Becker Elementary
- Middle: Central Intermediate
- High: East High
Source: Northeast Iowa Regional BOR. This data may not be complete. We recommend contacting the local school district to confirm school assignments for this home.
- Loading
- Loading
