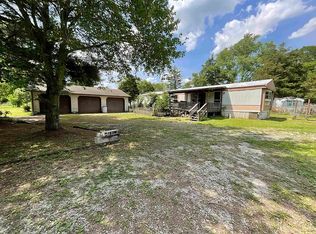Welcome to this stunning 5-bedroom, 3 bathroom home in the highly sought-after Thornridge Subdivision in Spencer, Indiana. 25 minutes to Bloomington and 50 minutes to Indianapolis. This spacious and meticulously maintained residence offers the perfect blend of comfort, style, and functionality, making it a perfect place to call home. Open-concept floor plan that connects the living, dining and kitchen areas, perfect for both relaxing and entertaining. The main level includes the master suite, complete with an en-suite bathroom featuring dual vanities, bathtub/shower and a large walk-in closet. Two additional well-sized bedrooms and a full bathroom are also located on the main level. Also, access to the deck on the back of the house. The partially finished walk-out basement offers even more space for fun and entertainment. With two additional large bedrooms, a full bathroom, and a second living room space. The unfinished portion of the basement is open and roughly 900 square feet. The walk out basement leas directly to the backyard, offering easy access to the outdoor space.
Renters will be responsible for all required utilities and will set them in their own names. Excluding trash.
-Water & sewer
-Electric
-Gas
-Internet
-Lawn
Pet-friendly with a pet deposit.
Submit an application (w/ a small fee) and move in. The house will be available to move in at the middle/end of July.
Renters pay for all utilities except for trash. Utilities can range from 250-325/month. Absolutely no smoking, if there are signs of smoking a fee of 2500 will be charged. Security deposit is due at signing. A lawnmower will be provided to care for the yard. Rent duration is increments 12 months, but negotiable. Bring your pet with a small fee. Application fee for a background and credit check is required. Rent is due on the 1st of the month with a grace period of 5 days, every day after that is a $35 fee. No painting or altering, no holes in walls. Renters must give 60-day notice of moving out, prior to moving out the house must be cleaned, or a cleaning fee will be applied. Maintenance issues must be reported to landlord right away to prevent further issues. Washer and dryer can be included for a small fee.
House for rent
Accepts Zillow applicationsSpecial offer
$2,400/mo
610 W Ryans Run, Spencer, IN 47460
5beds
2,450sqft
Price may not include required fees and charges.
Single family residence
Available Mon Jul 7 2025
Cats, dogs OK
Central air
Hookups laundry
Attached garage parking
Forced air
What's special
Partially finished walk-out basementOpen-concept floor planLarge walk-in closet
- 9 days
- on Zillow |
- -- |
- -- |
Travel times
Facts & features
Interior
Bedrooms & bathrooms
- Bedrooms: 5
- Bathrooms: 3
- Full bathrooms: 3
Heating
- Forced Air
Cooling
- Central Air
Appliances
- Included: Dishwasher, Freezer, Microwave, Oven, Refrigerator, WD Hookup
- Laundry: Hookups
Features
- WD Hookup, Walk In Closet
- Flooring: Carpet, Hardwood
Interior area
- Total interior livable area: 2,450 sqft
Property
Parking
- Parking features: Attached, Off Street
- Has attached garage: Yes
- Details: Contact manager
Features
- Exterior features: Garbage not included in rent, Heating system: Forced Air, No Utilities included in rent, Walk In Closet
Details
- Parcel number: 601030100380.370028
Construction
Type & style
- Home type: SingleFamily
- Property subtype: Single Family Residence
Community & HOA
Location
- Region: Spencer
Financial & listing details
- Lease term: 1 Year
Price history
| Date | Event | Price |
|---|---|---|
| 6/23/2025 | Price change | $2,400-5.9%$1/sqft |
Source: Zillow Rentals | ||
| 6/20/2025 | Listed for rent | $2,550$1/sqft |
Source: Zillow Rentals | ||
| 6/20/2025 | Listing removed | $395,000 |
Source: | ||
| 5/27/2025 | Price change | $395,000-2.5% |
Source: | ||
| 5/17/2025 | Price change | $405,000-3.6% |
Source: | ||
Neighborhood: 47460
- Special offer! Get $500 off your first month's rent when you sign up by July 7 2025.Expires July 7, 2025
![[object Object]](https://photos.zillowstatic.com/fp/cf5c3ab3691d573bc951c88d3a29b416-p_i.jpg)
