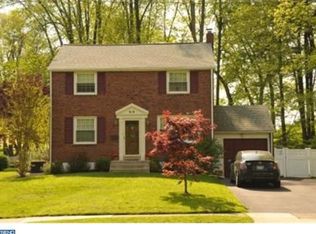Stop the Car ! Adorable very well maintained colonial in prestigious Rolling Green backing up to the 11th hole of the Golf Course and across the street from Rolling Green park is welcoming you home ! No one in front or behind you! Comfortable, cozy, and convenient, this home boasts a lush green exterior lot, private drive with plenty of room for parking, attractive back brick paver patio - perfect for relaxing and a favorite place to be, a one car oversized garage, very large back yard bordering the golf course providing room to grow, H/W floors through out & refinished on the first floor, all windows replaced and these windows are nice and wide, Gas cooking and Gas HVAC, hot water heater 2018, Roof 2010, new interior sewer stack, french drain and waterproofed basement, insulated walk up attic, and more! Enter from the front door into the large living room with updated powder room conveniently located next to the steps. Travel into the very nice sized dining room that leads to a bright and airy white kitchen with gas cooking. Kitchen leads to a landing that accesses the oversized one car garage. Upstairs, find a large master bedroom, and two other good sized bedrooms plus a hall bath. Pull down steps to insulated attic. The lower level offers a utility room great for storage and a a cozy family room. This home is happy and bright! Make your appointment today and make 610 W Rolling Rd your new home! Seller prefers 3rd or 4th week of September settlement.
This property is off market, which means it's not currently listed for sale or rent on Zillow. This may be different from what's available on other websites or public sources.
