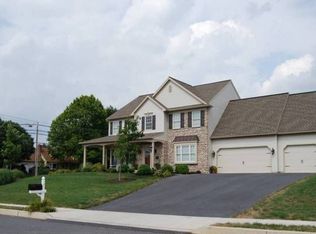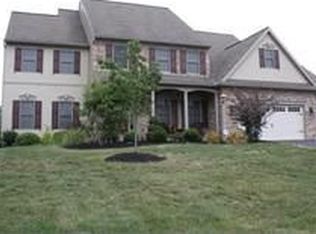Sold for $615,000
$615,000
610 W Orange St, Lititz, PA 17543
5beds
4,320sqft
Single Family Residence
Built in 2007
0.36 Acres Lot
$656,600 Zestimate®
$142/sqft
$3,765 Estimated rent
Home value
$656,600
$617,000 - $703,000
$3,765/mo
Zestimate® history
Loading...
Owner options
Explore your selling options
What's special
Welcome to 610 West Orange Street! This AMAZING home is situated on a level lot within minutes of downtown Lititz, Lititz Springs Park, Warwick High School, and The Lititz reCenter! Constructed in 2007 by Landmark Homes, The Westbrooke model has so much to offer! As you enter the front door, you are greeted with gleaming hardwood floors, 9' ceilings, a first floor office, and a formal dining room with a tray ceiling and wainscoting. The open concept is highlighted with a soaring vaulted ceiling in the family room accented with a gas fireplace with a stone surround. The kitchen is a chefs dream offering tons of counter space, corian countertops, an oversized island, and a tile backsplash. The 1st floor mudroom creates plenty of space for doing laundry! The primary suite is conveniently located on the 1st floor and features a large walk-in closet, soaking tub, and standing shower. The second floor includes 3 nice size bedrooms and a full bathroom. Still looking for more space?! The finished basement is the perfect hangout which features a bar area, pool table room, and TV room! The basement also includes an oversized bedroom and 1/2 bathroom. A gas furnace and gas water heater make utility costs efficient, plus this home includes 3 separate zones for heating and cooling! Don't forget about the backyard which offers a HUGE paver patio with a granite top bar and plenty of room for outside furniture! The 3 car side-load garage is perfect for storing all of your vehicles and toys! This home comes with a 1 year home warranty for the Buyers peace of mind! What are you waiting for?! Schedule your showing today!
Zillow last checked: 8 hours ago
Listing updated: January 10, 2025 at 07:24pm
Listed by:
Austin Will 717-271-8631,
Berkshire Hathaway HomeServices Homesale Realty,
Listing Team: Mark Will Team, Co-Listing Agent: Christian Will 717-271-9540,
Berkshire Hathaway HomeServices Homesale Realty
Bought with:
Jason Burkholder, AB066232
Hometown Property Sales
Source: Bright MLS,MLS#: PALA2061038
Facts & features
Interior
Bedrooms & bathrooms
- Bedrooms: 5
- Bathrooms: 4
- Full bathrooms: 2
- 1/2 bathrooms: 2
- Main level bathrooms: 2
- Main level bedrooms: 1
Basement
- Area: 1500
Heating
- Forced Air, Zoned, Natural Gas
Cooling
- Central Air, Electric
Appliances
- Included: Microwave, Built-In Range, Dishwasher, Refrigerator, Washer, Dryer, Gas Water Heater
- Laundry: Main Level
Features
- Bar, Soaking Tub, Bathroom - Walk-In Shower, Ceiling Fan(s), Combination Kitchen/Living, Entry Level Bedroom, Open Floorplan, Formal/Separate Dining Room, Primary Bath(s), Dry Wall, Cathedral Ceiling(s), 9'+ Ceilings
- Flooring: Carpet, Wood
- Basement: Finished,Sump Pump,Windows
- Number of fireplaces: 1
- Fireplace features: Stone
Interior area
- Total structure area: 4,320
- Total interior livable area: 4,320 sqft
- Finished area above ground: 2,820
- Finished area below ground: 1,500
Property
Parking
- Total spaces: 3
- Parking features: Garage Faces Side, Asphalt, Attached, Driveway
- Attached garage spaces: 3
- Has uncovered spaces: Yes
Accessibility
- Accessibility features: None
Features
- Levels: Two
- Stories: 2
- Exterior features: Extensive Hardscape
- Pool features: None
Lot
- Size: 0.36 Acres
Details
- Additional structures: Above Grade, Below Grade
- Parcel number: 6003755200000
- Zoning: RESIDENTIAL
- Special conditions: Standard
Construction
Type & style
- Home type: SingleFamily
- Architectural style: Colonial
- Property subtype: Single Family Residence
Materials
- Frame, Vinyl Siding, Stucco, Stone, Stick Built
- Foundation: Permanent
Condition
- Excellent
- New construction: No
- Year built: 2007
Details
- Builder model: Westbrooke C
- Builder name: Landmark Homes
Utilities & green energy
- Electric: 200+ Amp Service
- Sewer: Public Sewer
- Water: Public
Community & neighborhood
Location
- Region: Lititz
- Subdivision: Warwick Crest
- Municipality: WARWICK TWP
Other
Other facts
- Listing agreement: Exclusive Right To Sell
- Listing terms: Cash,Conventional
- Ownership: Fee Simple
Price history
| Date | Event | Price |
|---|---|---|
| 1/8/2025 | Sold | $615,000+2.5%$142/sqft |
Source: | ||
| 12/6/2024 | Pending sale | $599,900+16.5%$139/sqft |
Source: | ||
| 12/4/2024 | Sold | $515,000-14.2%$119/sqft |
Source: Public Record Report a problem | ||
| 11/29/2024 | Listed for sale | $599,900+50.2%$139/sqft |
Source: | ||
| 12/21/2007 | Sold | $399,460$92/sqft |
Source: Public Record Report a problem | ||
Public tax history
| Year | Property taxes | Tax assessment |
|---|---|---|
| 2025 | $7,059 +0.6% | $357,800 |
| 2024 | $7,015 +0.5% | $357,800 |
| 2023 | $6,982 | $357,800 |
Find assessor info on the county website
Neighborhood: 17543
Nearby schools
GreatSchools rating
- 6/10Kissel Hill El SchoolGrades: PK-6Distance: 1.9 mi
- 7/10Warwick Middle SchoolGrades: 7-9Distance: 0.4 mi
- 9/10Warwick Senior High SchoolGrades: 9-12Distance: 0.7 mi
Schools provided by the listing agent
- High: Warwick Senior
- District: Warwick
Source: Bright MLS. This data may not be complete. We recommend contacting the local school district to confirm school assignments for this home.
Get pre-qualified for a loan
At Zillow Home Loans, we can pre-qualify you in as little as 5 minutes with no impact to your credit score.An equal housing lender. NMLS #10287.
Sell for more on Zillow
Get a Zillow Showcase℠ listing at no additional cost and you could sell for .
$656,600
2% more+$13,132
With Zillow Showcase(estimated)$669,732

