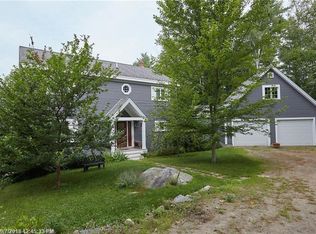Closed
$560,000
610 W Neck Road, Nobleboro, ME 04555
4beds
2,221sqft
Single Family Residence
Built in 2000
2 Acres Lot
$562,400 Zestimate®
$252/sqft
$2,536 Estimated rent
Home value
$562,400
Estimated sales range
Not available
$2,536/mo
Zestimate® history
Loading...
Owner options
Explore your selling options
What's special
This lovely Cape in Nobleboro has been quietly waiting to be discovered — and it truly offers more than meets the eye. Less than ten minutes from the twin villages of Damariscotta and Newcastle, the property combines comfort, functionality, and room to grow.
Step inside through a welcoming mudroom into a sunny kitchen featuring granite countertops, an island and pantry, perfect for everyday cooking and gathering. The first floor also offers a dining room, living room, bedroom and a full bath with washer and dryer for convenient main-level living.
Upstairs you'll find two nicely sized bedrooms and a second full bath complete with a soaking tub — a relaxing retreat at the end of the day.
The lower level adds even more flexibility with three finished rooms ideal for additional bedrooms, home offices, a hobby space, or a bonus family room.
Outside, enjoy a well-kept lawn with a pet containment area and a brand-new 4-bedroom septic system already in place. The oversized two-bay garage with large overhead doors provides excellent storage or workshop potential, plus there's unfinished space above just waiting to be transformed.
If you've been overlooking this one — take a closer look. This home is full of potential, practicality, and charm in a convenient Midcoast location.
Zillow last checked: 8 hours ago
Listing updated: December 22, 2025 at 05:57am
Listed by:
Newcastle Realty 207-563-1003
Bought with:
Keller Williams Realty
Source: Maine Listings,MLS#: 1643303
Facts & features
Interior
Bedrooms & bathrooms
- Bedrooms: 4
- Bathrooms: 2
- Full bathrooms: 2
Bedroom 1
- Features: Closet
- Level: First
- Area: 137.34 Square Feet
- Dimensions: 10.5 x 13.08
Bedroom 2
- Features: Closet
- Level: Second
- Area: 193.46 Square Feet
- Dimensions: 11.17 x 17.32
Bedroom 3
- Features: Closet
- Level: Second
- Area: 231.5 Square Feet
- Dimensions: 13.42 x 17.25
Bedroom 4
- Level: Basement
- Area: 204.3 Square Feet
- Dimensions: 17.89 x 11.42
Bonus room
- Level: Basement
- Area: 124.55 Square Feet
- Dimensions: 12.67 x 9.83
Dining room
- Level: First
- Area: 232.8 Square Feet
- Dimensions: 17.57 x 13.25
Family room
- Level: Basement
- Area: 297.64 Square Feet
- Dimensions: 20.07 x 14.83
Kitchen
- Features: Kitchen Island, Pantry
- Level: First
- Area: 220.92 Square Feet
- Dimensions: 16.89 x 13.08
Living room
- Level: First
- Area: 220.6 Square Feet
- Dimensions: 16.75 x 13.17
Mud room
- Features: Closet
- Level: First
- Area: 84 Square Feet
- Dimensions: 8 x 10.5
Heating
- Baseboard, Hot Water, Zoned
Cooling
- None
Features
- Flooring: Laminate
- Basement: Interior Entry
- Has fireplace: No
Interior area
- Total structure area: 2,221
- Total interior livable area: 2,221 sqft
- Finished area above ground: 1,537
- Finished area below ground: 684
Property
Parking
- Total spaces: 2
- Parking features: Garage - Attached
- Attached garage spaces: 2
Lot
- Size: 2 Acres
Details
- Parcel number: NOBLM018L028C
- Zoning: Rural
Construction
Type & style
- Home type: SingleFamily
- Architectural style: Cape Cod
- Property subtype: Single Family Residence
Materials
- Roof: Shingle
Condition
- Year built: 2000
Utilities & green energy
- Electric: Circuit Breakers, Generator Hookup
- Sewer: Private Sewer, Septic Tank
- Water: Private, Well
Community & neighborhood
Location
- Region: Nobleboro
Price history
| Date | Event | Price |
|---|---|---|
| 12/22/2025 | Pending sale | $579,000+3.4%$261/sqft |
Source: | ||
| 12/19/2025 | Sold | $560,000-3.3%$252/sqft |
Source: | ||
| 11/2/2025 | Listing removed | $579,000$261/sqft |
Source: | ||
| 9/9/2025 | Listed for sale | $579,000$261/sqft |
Source: | ||
| 7/28/2025 | Contingent | $579,000$261/sqft |
Source: | ||
Public tax history
| Year | Property taxes | Tax assessment |
|---|---|---|
| 2024 | $3,906 +11.7% | $255,300 |
| 2023 | $3,498 +7% | $255,300 |
| 2022 | $3,268 | $255,300 |
Find assessor info on the county website
Neighborhood: 04555
Nearby schools
GreatSchools rating
- 10/10Nobleboro Central SchoolGrades: K-8Distance: 2.1 mi

Get pre-qualified for a loan
At Zillow Home Loans, we can pre-qualify you in as little as 5 minutes with no impact to your credit score.An equal housing lender. NMLS #10287.
