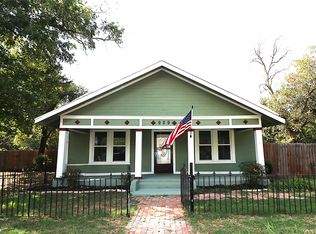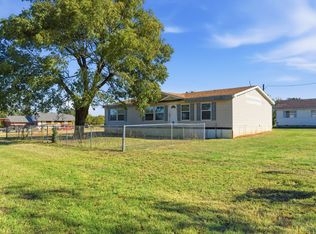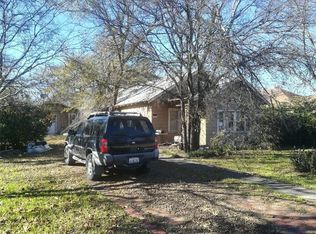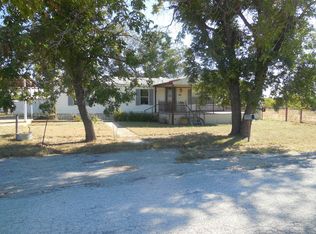Cozy home with a great location on Main Street. 2 bedrooms, 2 bathrooms, living room, Dining room, Den that is open to the kitchen. There is a fireplace in the den with a very nice metal insert with doors. A separate mudroom from the carport entrance and a large utility room area. Part of the living room could be converted into a 3rd bedroom. Attached 2 car carport, fenced backyard with a workshop and storage area for tools, yard equipment, and other personal items. The composition roof is 4 years old. There is a large pecan tree in the backyard. This would make a great home with all of the large rooms and closets.
For sale
$110,000
610 W Main St, Ranger, TX 76470
2beds
1,569sqft
Est.:
Single Family Residence
Built in 1940
0.29 Acres Lot
$-- Zestimate®
$70/sqft
$-- HOA
What's special
Dining roomStorage areaFenced backyardLarge utility room areaSeparate mudroomFireplace in the den
- 337 days |
- 107 |
- 2 |
Likely to sell faster than
Zillow last checked: 8 hours ago
Listing updated: September 07, 2025 at 02:35pm
Listed by:
Johnny Wells 0393603 254-647-1587,
RANGER REALTY 254-647-1587
Source: NTREIS,MLS#: 20865602
Tour with a local agent
Facts & features
Interior
Bedrooms & bathrooms
- Bedrooms: 2
- Bathrooms: 2
- Full bathrooms: 2
Primary bedroom
- Features: Ceiling Fan(s), En Suite Bathroom
- Level: First
- Dimensions: 1 x 1
Den
- Features: Built-in Features, Ceiling Fan(s), Fireplace
- Level: First
- Dimensions: 1 x 1
Living room
- Features: Ceiling Fan(s)
- Level: First
- Dimensions: 1 x 1
Heating
- Fireplace(s), Natural Gas, Space Heater
Cooling
- Window Unit(s)
Appliances
- Included: Dishwasher, Electric Oven, Electric Range, Gas Water Heater, Refrigerator
- Laundry: Washer Hookup, Electric Dryer Hookup, Laundry in Utility Room
Features
- Dry Bar, Eat-in Kitchen, High Speed Internet, Paneling/Wainscoting, Cable TV
- Flooring: Carpet, Laminate
- Windows: Window Coverings
- Has basement: No
- Number of fireplaces: 1
- Fireplace features: Insert, Masonry, Metal, Wood Burning
Interior area
- Total interior livable area: 1,569 sqft
Video & virtual tour
Property
Parking
- Total spaces: 2
- Parking features: Attached Carport, Alley Access, Concrete, Driveway, No Garage
- Carport spaces: 2
- Has uncovered spaces: Yes
Features
- Levels: One
- Stories: 1
- Patio & porch: Awning(s), Patio
- Exterior features: Storage
- Pool features: None
- Fencing: Back Yard,Chain Link,Privacy
Lot
- Size: 0.29 Acres
- Features: Back Yard, Interior Lot, Lawn, Few Trees
Details
- Additional structures: Workshop
- Parcel number: 0052990
Construction
Type & style
- Home type: SingleFamily
- Architectural style: Traditional,Detached
- Property subtype: Single Family Residence
Materials
- Frame
- Foundation: Pillar/Post/Pier
- Roof: Composition
Condition
- Year built: 1940
Utilities & green energy
- Sewer: Public Sewer
- Water: Public
- Utilities for property: Electricity Connected, Natural Gas Available, Sewer Available, Separate Meters, Water Available, Cable Available
Community & HOA
Community
- Features: Curbs
- Subdivision: Hop
HOA
- Has HOA: No
Location
- Region: Ranger
Financial & listing details
- Price per square foot: $70/sqft
- Tax assessed value: $104,640
- Annual tax amount: $1,713
- Date on market: 3/8/2025
- Cumulative days on market: 269 days
- Listing terms: Cash,Conventional
- Electric utility on property: Yes
- Road surface type: Asphalt
Estimated market value
Not available
Estimated sales range
Not available
$1,430/mo
Price history
Price history
| Date | Event | Price |
|---|---|---|
| 5/22/2025 | Price change | $110,000+27.9%$70/sqft |
Source: NTREIS #20865602 Report a problem | ||
| 3/8/2025 | Listed for sale | $86,000$55/sqft |
Source: NTREIS #20865602 Report a problem | ||
Public tax history
Public tax history
| Year | Property taxes | Tax assessment |
|---|---|---|
| 2025 | -- | $104,640 +21.1% |
| 2024 | -- | $86,410 +5.8% |
| 2023 | -- | $81,640 |
Find assessor info on the county website
BuyAbility℠ payment
Est. payment
$575/mo
Principal & interest
$427
Property taxes
$109
Home insurance
$39
Climate risks
Neighborhood: 76470
Nearby schools
GreatSchools rating
- 2/10Ranger Elementary SchoolGrades: PK-5Distance: 2.1 mi
- 3/10Ranger Middle SchoolGrades: 6-8Distance: 2.1 mi
- 3/10Ranger High SchoolGrades: 9-12Distance: 2.1 mi
Schools provided by the listing agent
- Elementary: Ranger
- Middle: Ranger
- High: Ranger
- District: Ranger ISD
Source: NTREIS. This data may not be complete. We recommend contacting the local school district to confirm school assignments for this home.
- Loading
- Loading



