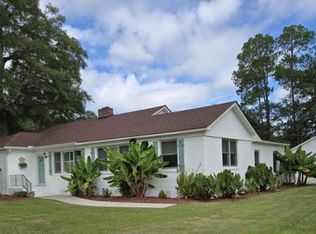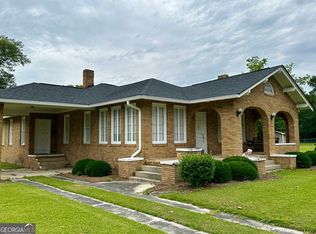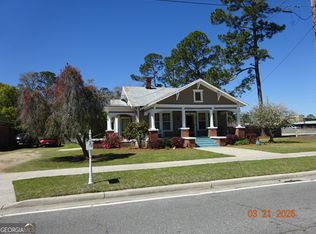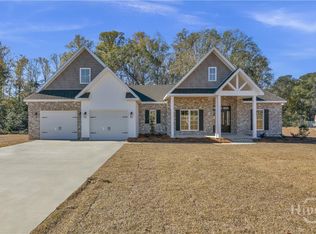Welcome to 610 W Liberty Street, a stunning historic gem conveniently located near downtown Claxton shopping and dining. This home gracefully combines timeless character with inviting spaces. Offering over 3,700 square feet, this residence features six bedrooms, six full baths, soaring 12-foot ceilings, and original heart pine floors that speak to its craftsmanship and heritage. The wrap-around porch invites relaxation, conversatio, come enjoy a coffee or tea in a truly Southern setting. The nearly one-acre property includes a detached office, storage building, and two-car garage, offering both charm and functionality. Inside you will find a spacious home with a country kitchen, sunroom, and grand hallway. This home features an office outside that could be converted to an apartment or guest home. Once a beloved bed and breakfast, the home's unique history and versatile design make it ideal as a single-family residence or for creative uses such as a bed and breakfast, coffee shop, or other business venture. This lovingly cared for home is ready for its next owner. Talk to your favorite realtor today to schedule a showing and see just how much this home has to offer!
Active
Price cut: $50K (12/8)
$425,000
610 W Liberty St, Claxton, GA 30417
6beds
3,707sqft
Est.:
Single Family Residence
Built in 1910
0.88 Acres Lot
$412,200 Zestimate®
$115/sqft
$-- HOA
What's special
Nearly one-acre propertyTwo-car garageWrap-around porchStorage buildingDetached officeOriginal heart pine floorsSpacious home
- 70 days |
- 239 |
- 12 |
Zillow last checked: 8 hours ago
Listing updated: December 08, 2025 at 03:01pm
Listed by:
Kelly Durbin 330-933-3355,
NorthGroup Real Estate Inc
Source: GAMLS,MLS#: 10615631
Tour with a local agent
Facts & features
Interior
Bedrooms & bathrooms
- Bedrooms: 6
- Bathrooms: 6
- Full bathrooms: 6
- Main level bathrooms: 6
- Main level bedrooms: 6
Rooms
- Room types: Family Room, Laundry, Office, Sun Room
Dining room
- Features: Separate Room
Kitchen
- Features: Country Kitchen
Heating
- Forced Air, Heat Pump
Cooling
- Ceiling Fan(s), Central Air
Appliances
- Included: Dishwasher, Electric Water Heater, Oven/Range (Combo), Refrigerator
- Laundry: Mud Room
Features
- High Ceilings, Master On Main Level
- Flooring: Wood
- Basement: None
- Number of fireplaces: 7
Interior area
- Total structure area: 3,707
- Total interior livable area: 3,707 sqft
- Finished area above ground: 3,707
- Finished area below ground: 0
Video & virtual tour
Property
Parking
- Parking features: Detached, Garage, Garage Door Opener, Side/Rear Entrance
- Has garage: Yes
Features
- Levels: One
- Stories: 1
- Patio & porch: Deck, Porch
Lot
- Size: 0.88 Acres
- Features: City Lot, Corner Lot, Level
Details
- Parcel number: C12 025
Construction
Type & style
- Home type: SingleFamily
- Architectural style: Ranch,Traditional
- Property subtype: Single Family Residence
Materials
- Wood Siding
- Roof: Metal
Condition
- Resale
- New construction: No
- Year built: 1910
Utilities & green energy
- Sewer: Public Sewer
- Water: Public
- Utilities for property: Cable Available, Electricity Available, Sewer Connected, Underground Utilities
Community & HOA
Community
- Features: None
- Subdivision: Claxton
HOA
- Has HOA: No
- Services included: None
Location
- Region: Claxton
Financial & listing details
- Price per square foot: $115/sqft
- Tax assessed value: $331,500
- Annual tax amount: $3,835
- Date on market: 10/1/2025
- Cumulative days on market: 71 days
- Listing agreement: Exclusive Right To Sell
- Listing terms: Cash,Conventional,FHA,USDA Loan,VA Loan
- Electric utility on property: Yes
Estimated market value
$412,200
$392,000 - $433,000
$3,010/mo
Price history
Price history
| Date | Event | Price |
|---|---|---|
| 12/8/2025 | Price change | $425,000-10.5%$115/sqft |
Source: | ||
| 10/1/2025 | Listed for sale | $475,000-13.6%$128/sqft |
Source: | ||
| 7/1/2025 | Listing removed | $550,000+17.6%$148/sqft |
Source: BHHS broker feed #313052 Report a problem | ||
| 12/23/2024 | Price change | $467,500-15%$126/sqft |
Source: | ||
| 12/12/2022 | Listed for sale | $550,000+15.8%$148/sqft |
Source: | ||
Public tax history
Public tax history
| Year | Property taxes | Tax assessment |
|---|---|---|
| 2024 | $3,935 +65.8% | $132,600 +128.6% |
| 2023 | $2,374 -1.2% | $58,000 |
| 2022 | $2,402 -0.1% | $58,000 |
Find assessor info on the county website
BuyAbility℠ payment
Est. payment
$2,566/mo
Principal & interest
$2052
Property taxes
$365
Home insurance
$149
Climate risks
Neighborhood: 30417
Nearby schools
GreatSchools rating
- 3/10Claxton Elementary SchoolGrades: PK-5Distance: 0.8 mi
- 4/10Claxton Middle SchoolGrades: 6-8Distance: 0.6 mi
- 6/10Claxton High SchoolGrades: 9-12Distance: 0.4 mi
Schools provided by the listing agent
- Elementary: Claxton
- Middle: Claxton
- High: Claxton
Source: GAMLS. This data may not be complete. We recommend contacting the local school district to confirm school assignments for this home.
- Loading
- Loading





