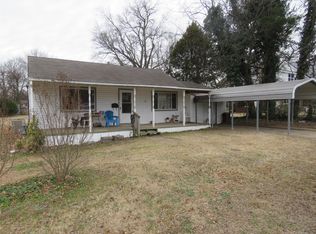Sold for $240,000 on 08/30/24
$240,000
610 W Chenault Ave, Checotah, OK 74426
3beds
1,894sqft
Single Family Residence
Built in 1930
0.36 Acres Lot
$245,100 Zestimate®
$127/sqft
$1,373 Estimated rent
Home value
$245,100
Estimated sales range
Not available
$1,373/mo
Zestimate® history
Loading...
Owner options
Explore your selling options
What's special
Welcome to this delightful 2-story home that exudes country French charm. Nestled in the historic downtown district of Checotah, Oklahoma. This property offers a harmonious blend of elegance and comfort.
This 3 bedrooms and 2 full bathrooms are all very spacious.
This home's open floor plan ensures seamless transitions between living spaces that includes gorgeous hardwood floors that flow throughout, adding warmth and character. As you step into the front door you are greeted with an elegant living and dining that invites relaxation, with abundant natural light streaming through large windows. Create memorable gatherings in the dining room, where conversations flow effortlessly.
Step over into the gourmet kitchen: This has a wow factor! Granite countertops grace this kitchen, offering both style and functionality. An island provides ample space for preparing gourmet meals. Picture yourself cooking while enjoying garden views through the oversized windows.
The main floor features a spacious master suite, providing convenience and privacy.
The upstairs retreat/second floor, is where you’ll find two additional bedrooms—perfect for family or guests.
Step into the outdoor oasis either by way of living room or kitchen where tranquility awaits. A pet-friendly yard ensures your furry friends have their own space to play or if you have small children this is a perfect area for them as well.
The backyard has 2 covered back porch areas—one spacious for entertaining or quiet relaxation that overlook the lush garden and another for entering through the kitchen area. Need storage? We have you covered. A convenient storage shed awaits in the backyard or if you need more space for your vehicles use the 24x30 2-car garage or use it as a workshop or both.
Privacy perk; separate backyard driveway adds an extra layer of privacy.
This home is more than just a house—it’s a lifestyle. Don’t miss the opportunity to make it yours! Directions: 35°28'01.8"N 95°31'42.8"W
Zillow last checked: 8 hours ago
Listing updated: September 02, 2024 at 04:52pm
Listed by:
Missy Jennings 918-951-7653,
Lakeside Real Estate
Bought with:
Patsy Clinkenbeard, 157115
C21/First Choice Realty
Source: MLS Technology, Inc.,MLS#: 2424605 Originating MLS: MLS Technology
Originating MLS: MLS Technology
Facts & features
Interior
Bedrooms & bathrooms
- Bedrooms: 3
- Bathrooms: 2
- Full bathrooms: 2
Heating
- Central, Electric
Cooling
- Central Air
Appliances
- Included: Dishwasher, Disposal, Other, Oven, Range, Electric Water Heater, Gas Oven, Gas Range, Plumbed For Ice Maker
- Laundry: Washer Hookup, Electric Dryer Hookup
Features
- Granite Counters, High Ceilings, High Speed Internet, Cable TV, Wired for Data, Programmable Thermostat
- Flooring: Carpet, Wood
- Doors: Insulated Doors
- Windows: Vinyl, Insulated Windows
- Basement: None,Crawl Space
- Number of fireplaces: 1
- Fireplace features: Gas Log
Interior area
- Total structure area: 1,894
- Total interior livable area: 1,894 sqft
Property
Parking
- Total spaces: 2
- Parking features: Detached, Garage
- Garage spaces: 2
Accessibility
- Accessibility features: Accessible Doors
Features
- Levels: Two
- Stories: 2
- Patio & porch: Covered, Porch
- Exterior features: Dog Run, Satellite Dish
- Pool features: None
- Fencing: Partial
- Waterfront features: Other
- Body of water: Eufaula Lake
Lot
- Size: 0.36 Acres
- Features: Mature Trees
Details
- Additional structures: Shed(s), Storage, Workshop
- Parcel number: 200100100003000000
Construction
Type & style
- Home type: SingleFamily
- Architectural style: French Provincial
- Property subtype: Single Family Residence
Materials
- Brick, Stone, Vinyl Siding, Wood Frame
- Foundation: Crawlspace
- Roof: Metal
Condition
- Year built: 1930
Utilities & green energy
- Sewer: Public Sewer
- Water: Public
- Utilities for property: Cable Available, Electricity Available, Natural Gas Available, Phone Available, Water Available
Green energy
- Energy efficient items: Doors, Windows
Community & neighborhood
Security
- Security features: No Safety Shelter, Smoke Detector(s)
Location
- Region: Checotah
- Subdivision: Checotah Ot
Other
Other facts
- Listing terms: Conventional,FHA,VA Loan
Price history
| Date | Event | Price |
|---|---|---|
| 8/30/2024 | Sold | $240,000-4%$127/sqft |
Source: | ||
| 7/31/2024 | Pending sale | $249,900$132/sqft |
Source: | ||
| 7/12/2024 | Listed for sale | $249,900+66.6%$132/sqft |
Source: | ||
| 11/6/2019 | Sold | $150,000-6.3%$79/sqft |
Source: | ||
| 10/9/2019 | Pending sale | $160,000$84/sqft |
Source: North Shore Real Estate LLC #1913939 | ||
Public tax history
| Year | Property taxes | Tax assessment |
|---|---|---|
| 2024 | $1,377 +353% | $15,980 +347% |
| 2023 | $304 +9% | $3,575 +10.3% |
| 2022 | $279 -9.4% | $3,242 |
Find assessor info on the county website
Neighborhood: 74426
Nearby schools
GreatSchools rating
- 10/10Marshall Elementary SchoolGrades: PK-2Distance: 0.5 mi
- 7/10Checotah Middle SchoolGrades: 6-8Distance: 0.2 mi
- 4/10Checotah High SchoolGrades: 9-12Distance: 0.7 mi
Schools provided by the listing agent
- Elementary: Checotah
- High: Checotah
- District: Checotah - Sch Dist (T1)
Source: MLS Technology, Inc.. This data may not be complete. We recommend contacting the local school district to confirm school assignments for this home.

Get pre-qualified for a loan
At Zillow Home Loans, we can pre-qualify you in as little as 5 minutes with no impact to your credit score.An equal housing lender. NMLS #10287.
