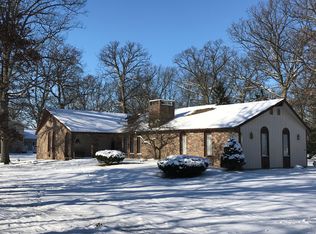Beautiful country setting! 1 story 1621 finished sq. ft. 3bedrms, 2 bath, living room, family room, formal dining room. Full basement with rooms divided, waiting to be completed to double your living space! Laundry room on the main level. Many new updates in the last year. Some new windows, both bathrooms, fresh paint and window décor. Absolutely lovely!
This property is off market, which means it's not currently listed for sale or rent on Zillow. This may be different from what's available on other websites or public sources.

