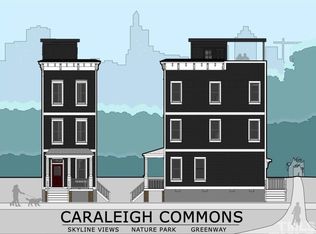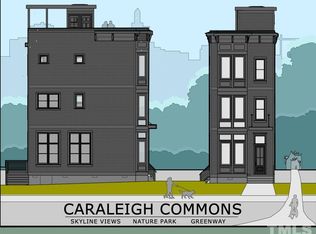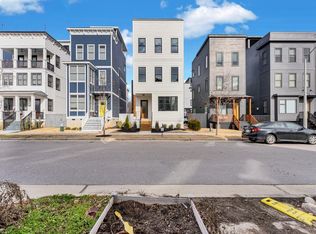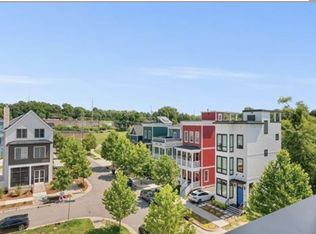Welcome to your dream home at 610 Velma Hopkins Ln in the vibrant city of Raleigh! This custom New Orleans inspired spacious 3-bedroom, 2.5-bathroom house PLUS separate office offers a perfect blend of comfort and modern living, making it an ideal retreat for anyone looking to settle in a lively neighborhood. Private rooftop oasis with wet bar. Enjoy private walkout balcony from the master's suite. Watch television under the stars while enjoying rooftop fireplace. Swing on the large front porch under the gas-lantern custom made on Royal street in New Orleans. Extraordinarily friendly neighborhood with weekly book clubs, cookouts, wine-nights. Walk to state farmers market, trophy brewery or Riparian live bar. Bike/Walk to all downtown has to offer. With over 2000 square feet of well-designed space with high-end finishes, this home is packed with features that cater to your every need: - Open-concept living area perfect for entertaining - Modern kitchen equipped with a gas range, dishwasher, and microwave, bar area - Convenient in-home washer and dryer - Ample storage with a garbage disposal and exhaust hood - Pet-friendly environment, welcoming both cats and all dogs Enjoy the convenience of nearby amenities and the charm of Raleigh, all while coming home to a space that feels just right. Don't miss out on this fantastic opportunity to make this house your home starting December 1, 2025. Move-in date flexible. Schedule your showing starting October 6, 2025, and step into a lifestyle of comfort and convenience! Preferred lease duration is 1 year or more. This property is offered unfurnished, but furnished options are available if preferred. Security Deposit amount determined by the owner. For each pet, there is a non-refundable move-in fee of $200 and monthly fee of $35. What your Resident Benefits Package (RBP) includes for $45/month? - $250,000 in Personal Liability Protection - $20,000 in Personal Belongings Protection - Credit Booster for On-time Payments - 24/7 Live Agent Support & Lifestyle Concierge - Accidental Damage & Lockout Reimbursement Credits - And So Much More Property is syndicated by Nomad as a courtesy to owner. Owner will conduct all correspondence and showings. BEWARE OF SCAMS - Nomad will never ask you to pay any amount prior to applying and all payments are processed through our secure online tenant portal direct to Nomad.
This property is off market, which means it's not currently listed for sale or rent on Zillow. This may be different from what's available on other websites or public sources.



