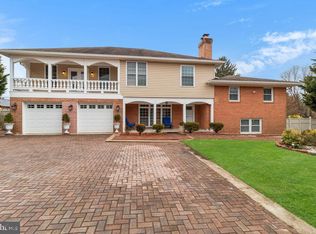Sold for $706,000 on 06/06/25
$706,000
610 Valley Brook Dr, Silver Spring, MD 20904
3beds
3,021sqft
Single Family Residence
Built in 1959
0.47 Acres Lot
$701,900 Zestimate®
$234/sqft
$3,778 Estimated rent
Home value
$701,900
$646,000 - $765,000
$3,778/mo
Zestimate® history
Loading...
Owner options
Explore your selling options
What's special
Beautifully Updated Split-Level Home with Private Professional Office Space! Welcome to this stunning four-level split-level home, filled with natural light and thoughtfully updated throughout. The spacious, light-filled living and family rooms feature gleaming hardwood floors and expansive windows overlooking a private backyard—perfect for everyday living and entertaining. The fully renovated kitchen offers both style and functionality, featuring hardwood flooring, white cabinetry, granite countertops, a breakfast bar, and high-end stainless steel appliances including a gas cooktop, wall oven, microwave, and oversized refrigerator. It opens seamlessly to the comfortable family room for easy gathering. Upstairs, you’ll find three generously sized bedrooms and two full baths, including a spacious primary suite with a private en-suite bathroom. The lower level provides flexible space ideal for an exercise room, hobby area, or recreation space, complete with backyard access and a dedicated laundry/utility room. A unique highlight of this property is the professionally finished office suite—currently configured as a dental practice. It includes a welcoming reception and waiting area, two patient rooms, a large office/storage space, and a half bath. This versatile space is perfect for medical, dental, legal, or accounting professionals seeking a home-based practice with excellent visibility and ample parking. Alternatively, it can be easily transformed into a private in-law, nanny, or guest suite. The possibilities are endless in this beautifully maintained, multi-functional home!
Zillow last checked: 8 hours ago
Listing updated: June 09, 2025 at 02:40pm
Listed by:
Dave Savercool 301-237-3685,
Long & Foster Real Estate, Inc.,
Listing Team: Savercool Team
Bought with:
Mekonnen Abebe, SP98364889
Samson Properties
Source: Bright MLS,MLS#: MDMC2177416
Facts & features
Interior
Bedrooms & bathrooms
- Bedrooms: 3
- Bathrooms: 3
- Full bathrooms: 2
- 1/2 bathrooms: 1
- Main level bathrooms: 1
Primary bedroom
- Level: Upper
Bedroom 1
- Level: Upper
Bedroom 2
- Level: Upper
Primary bathroom
- Level: Upper
Dining room
- Level: Main
Family room
- Level: Main
Foyer
- Level: Main
Other
- Level: Upper
Half bath
- Level: Main
Kitchen
- Level: Main
Laundry
- Level: Lower
Living room
- Level: Upper
Recreation room
- Level: Lower
Utility room
- Level: Lower
Heating
- Forced Air, Natural Gas
Cooling
- Central Air, Electric
Appliances
- Included: Microwave, Cooktop, Dishwasher, Disposal, Dryer, Oven, Stainless Steel Appliance(s), Washer, Gas Water Heater
- Laundry: Lower Level, Laundry Room
Features
- Ceiling Fan(s), Family Room Off Kitchen, Open Floorplan, Formal/Separate Dining Room, Eat-in Kitchen, Primary Bath(s), Recessed Lighting
- Flooring: Hardwood, Wood
- Windows: Double Hung, Double Pane Windows
- Basement: Partial
- Number of fireplaces: 1
- Fireplace features: Glass Doors
Interior area
- Total structure area: 3,188
- Total interior livable area: 3,021 sqft
- Finished area above ground: 2,843
- Finished area below ground: 178
Property
Parking
- Total spaces: 8
- Parking features: Off Street, Driveway
- Uncovered spaces: 2
Accessibility
- Accessibility features: Accessible Entrance
Features
- Levels: Multi/Split,Four
- Stories: 4
- Patio & porch: Patio
- Pool features: None
- Fencing: Back Yard,Privacy
Lot
- Size: 0.47 Acres
- Features: Corner Lot, Level, Private, Rear Yard
Details
- Additional structures: Above Grade, Below Grade
- Parcel number: 160500321814
- Zoning: R200
- Special conditions: Standard
Construction
Type & style
- Home type: SingleFamily
- Property subtype: Single Family Residence
Materials
- Brick
- Foundation: Block
- Roof: Architectural Shingle
Condition
- Very Good
- New construction: No
- Year built: 1959
Utilities & green energy
- Sewer: Public Sewer
- Water: Public
Community & neighborhood
Location
- Region: Silver Spring
- Subdivision: Springbrook
Other
Other facts
- Listing agreement: Exclusive Right To Sell
- Listing terms: Cash,Conventional,FHA,VA Loan
- Ownership: Fee Simple
Price history
| Date | Event | Price |
|---|---|---|
| 9/24/2025 | Listing removed | $4,000$1/sqft |
Source: Zillow Rentals | ||
| 9/4/2025 | Listed for rent | $4,000$1/sqft |
Source: Zillow Rentals | ||
| 9/4/2025 | Listing removed | $4,000$1/sqft |
Source: Zillow Rentals | ||
| 8/21/2025 | Price change | $4,000-11.1%$1/sqft |
Source: Zillow Rentals | ||
| 8/4/2025 | Listed for rent | $4,500$1/sqft |
Source: Zillow Rentals | ||
Public tax history
| Year | Property taxes | Tax assessment |
|---|---|---|
| 2025 | $6,089 +8.1% | $517,033 +5.7% |
| 2024 | $5,631 +5.9% | $489,167 +6% |
| 2023 | $5,315 +5.2% | $461,300 +0.7% |
Find assessor info on the county website
Neighborhood: 20904
Nearby schools
GreatSchools rating
- 6/10Burnt Mills Elementary SchoolGrades: PK-5Distance: 3.7 mi
- 4/10Francis Scott Key Middle SchoolGrades: 6-8Distance: 2.2 mi
- 4/10Springbrook High SchoolGrades: 9-12Distance: 0.4 mi
Schools provided by the listing agent
- Elementary: Burnt Mills
- Middle: Francis Scott Key
- High: Springbrook
- District: Montgomery County Public Schools
Source: Bright MLS. This data may not be complete. We recommend contacting the local school district to confirm school assignments for this home.

Get pre-qualified for a loan
At Zillow Home Loans, we can pre-qualify you in as little as 5 minutes with no impact to your credit score.An equal housing lender. NMLS #10287.
Sell for more on Zillow
Get a free Zillow Showcase℠ listing and you could sell for .
$701,900
2% more+ $14,038
With Zillow Showcase(estimated)
$715,938