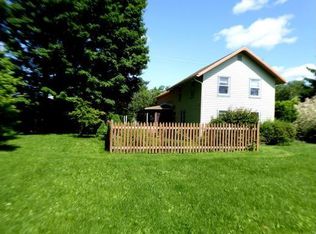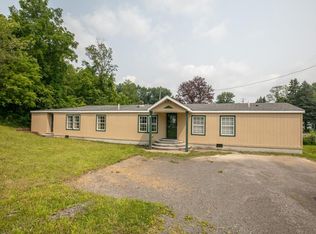Closed
$225,000
610 Trumbulls Corners Rd, Newfield, NY 14867
3beds
1,440sqft
Single Family Residence
Built in 1974
0.27 Acres Lot
$233,400 Zestimate®
$156/sqft
$2,220 Estimated rent
Home value
$233,400
Estimated sales range
Not available
$2,220/mo
Zestimate® history
Loading...
Owner options
Explore your selling options
What's special
Beautifully Renovated 3 Bedroom, 1 ½ Bath Home
This 3 bedroom, 1 ½ bath residence offers abundant living space and upgrades. Enjoy a large 15x30 bonus 3-season room (not included in SF) that offers additional space and a substantial area for various uses. An extra-large 36x32 2-car garage offers additional possibilities.
Some of the extensive renovations include completely new paint inside and out, new luxury vinyl flooring throughout, new stained wood siding on the three-season room, a new three-bay window in the living room, new cabinets, knobs, and pulls, quartz countertops,new appliances (except refrigerator), new lighting fixtures kitchen and bath, updated PEX plumbing in the kitchen and bath, new vanity, top, mirror, and hardware in both baths, seamless gutters and snow/ice guards, new sheetrock, insulation, and floor paint in the 3-season room, new metal roof, side door, and fresh paint on the garage.
The extra-large living room offers flexibility for various space arrangements to suit your needs. The 3-season room can easily be heated for year-round use, providing endless possibilities.
The clean, dry basement boasts high ceilings, adding to the home's potential. Located just minutes from the 11,237-acre Connecticut Hill Wildlife Management Area, this home offers easy access to outdoor activities and natural beauty.
This home is a true gem, offering a perfect combination of modern amenities and spacious living. Don't miss out on this incredible opportunity. Great house, great price!
Zillow last checked: 8 hours ago
Listing updated: June 10, 2025 at 04:57am
Listed by:
Karen Small 607-229-6487,
Howard Hanna S Tier Inc
Bought with:
Alanie Woodin, 10401354150
RE/MAX In Motion
Source: NYSAMLSs,MLS#: R1594175 Originating MLS: Ithaca Board of Realtors
Originating MLS: Ithaca Board of Realtors
Facts & features
Interior
Bedrooms & bathrooms
- Bedrooms: 3
- Bathrooms: 2
- Full bathrooms: 1
- 1/2 bathrooms: 1
- Main level bathrooms: 2
- Main level bedrooms: 3
Bedroom 1
- Level: First
- Dimensions: 11.67 x 11.17
Bedroom 1
- Level: First
- Dimensions: 11.67 x 11.17
Bedroom 2
- Level: First
- Dimensions: 11.17 x 10.58
Bedroom 2
- Level: First
- Dimensions: 11.17 x 10.58
Bedroom 3
- Level: First
- Dimensions: 8.25 x 9.17
Bedroom 3
- Level: First
- Dimensions: 8.25 x 9.17
Dining room
- Level: First
- Dimensions: 11.92 x 11.50
Dining room
- Level: First
- Dimensions: 11.92 x 11.50
Kitchen
- Level: First
- Dimensions: 7.92 x 11.92
Kitchen
- Level: First
- Dimensions: 7.92 x 11.92
Living room
- Level: First
- Dimensions: 31.00 x 11.17
Living room
- Level: First
- Dimensions: 31.00 x 11.17
Other
- Dimensions: 14.42 x 28.75
Other
- Dimensions: 14.42 x 28.75
Heating
- Oil, Forced Air
Appliances
- Included: Dryer, Dishwasher, Electric Oven, Electric Range, Electric Water Heater, Microwave, Oil Water Heater, Refrigerator, Washer
- Laundry: Main Level
Features
- Ceiling Fan(s), Separate/Formal Dining Room, Separate/Formal Living Room, Other, Quartz Counters, See Remarks, Bedroom on Main Level, Main Level Primary
- Flooring: Luxury Vinyl
- Basement: Full
- Has fireplace: No
Interior area
- Total structure area: 1,440
- Total interior livable area: 1,440 sqft
Property
Parking
- Total spaces: 2
- Parking features: Detached, Electricity, Garage, Workshop in Garage
- Garage spaces: 2
Features
- Levels: One
- Stories: 1
- Patio & porch: Open, Patio, Porch
- Exterior features: Enclosed Porch, Gravel Driveway, Porch, Patio
Lot
- Size: 0.27 Acres
- Dimensions: 94 x 123
- Features: Corner Lot, Rectangular, Rectangular Lot
Details
- Parcel number: 50340000200000010370000000
- Special conditions: Standard
Construction
Type & style
- Home type: SingleFamily
- Architectural style: Ranch
- Property subtype: Single Family Residence
Materials
- Aluminum Siding, Wood Siding
- Foundation: Block
- Roof: Metal
Condition
- Resale
- Year built: 1974
Utilities & green energy
- Sewer: Septic Tank
- Water: Well
- Utilities for property: High Speed Internet Available
Community & neighborhood
Location
- Region: Newfield
- Subdivision: Millard Hill Road
Other
Other facts
- Listing terms: Cash,Conventional
Price history
| Date | Event | Price |
|---|---|---|
| 6/3/2025 | Sold | $225,000$156/sqft |
Source: | ||
| 5/7/2025 | Pending sale | $225,000$156/sqft |
Source: | ||
| 3/25/2025 | Contingent | $225,000$156/sqft |
Source: | ||
| 3/20/2025 | Listed for sale | $225,000+219.6%$156/sqft |
Source: | ||
| 3/25/2021 | Sold | $70,400$49/sqft |
Source: | ||
Public tax history
| Year | Property taxes | Tax assessment |
|---|---|---|
| 2024 | -- | $105,000 |
| 2023 | -- | $105,000 +10.5% |
| 2022 | -- | $95,000 |
Find assessor info on the county website
Neighborhood: 14867
Nearby schools
GreatSchools rating
- 3/10Newfield Elementary SchoolGrades: PK-5Distance: 2.6 mi
- 5/10Newfield Middle SchoolGrades: 6-8Distance: 2.6 mi
- 7/10Newfield Senior High SchoolGrades: 9-12Distance: 2.5 mi
Schools provided by the listing agent
- Elementary: Newfield Elementary
- District: Newfield
Source: NYSAMLSs. This data may not be complete. We recommend contacting the local school district to confirm school assignments for this home.

