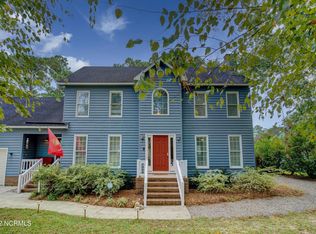Serene and comfortable living describes this lovely brick ranch in Baview at Bayshore. This home features 3 bedrooms, 2 full baths, a room over garage, formal dining room, eat in kitchen, screened porch, and single car garage. But wait, there's more! The updates in this home make it modern, yet traditional featuring hardwood floors in living and dining rooms and wood burning fireplace with stone front. The eat in kitchen features open wood bar with views of living room, granite countertops, gasstove, built in microwave, dishwasher, and refrigerator. French doors lead to screened porch overlooking beautifully landscaped back yard. Behind the azaleas is an entertaining area great for fire pit socializing, oyster roasting, and grilling out with friends. This one has everything you need!
This property is off market, which means it's not currently listed for sale or rent on Zillow. This may be different from what's available on other websites or public sources.

