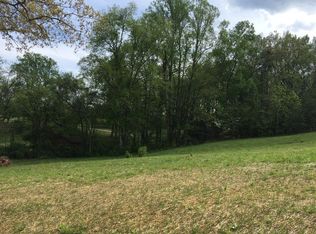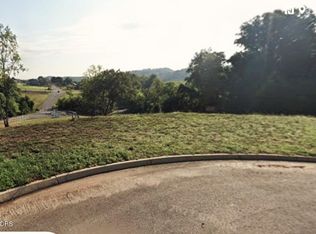Sold for $400,000
$400,000
610 Tittsworth Springs Rd, Seymour, TN 37865
3beds
2,369sqft
Single Family Residence
Built in 2025
0.6 Acres Lot
$405,000 Zestimate®
$169/sqft
$2,233 Estimated rent
Home value
$405,000
$373,000 - $441,000
$2,233/mo
Zestimate® history
Loading...
Owner options
Explore your selling options
What's special
$5,000 Credit at Closing towards Buyer's Closing Costs! Newly built, move-in ready 3BR, 2.5BA home offering easy access to Knoxville, Maryville, and Sevierville. Main floor features a modern, open-concept living area, office, and half bath. The kitchen has stainless steel appliances, solid surface counter tops, a large pantry, and a peninsula offering plenty of space for meal prep. The spacious upstairs includes a master suite and two additional bedrooms as well as a large bonus room. Two-car attached garage, covered front porch, paved driveway with turn-around area. Buyer should verify all details important to him, including square footage, room dimensions, restrictions, and acreage. Taxes shown are pre-build.
Zillow last checked: 8 hours ago
Listing updated: July 07, 2025 at 01:37pm
Listed by:
Chad Williams 865-237-1711,
Thompson Williams Properties, LLC
Bought with:
Daniel Owens, 379955
The Real Estate Firm
Source: East Tennessee Realtors,MLS#: 1295936
Facts & features
Interior
Bedrooms & bathrooms
- Bedrooms: 3
- Bathrooms: 3
- Full bathrooms: 2
- 1/2 bathrooms: 1
Heating
- Central, Electric
Cooling
- Central Air, Ceiling Fan(s)
Appliances
- Included: Dishwasher, Microwave, Range, Refrigerator
Features
- Bonus Room
- Flooring: Laminate, Carpet
- Basement: Slab
- Has fireplace: No
- Fireplace features: None
Interior area
- Total structure area: 2,369
- Total interior livable area: 2,369 sqft
Property
Parking
- Total spaces: 2
- Parking features: Garage Faces Side, Main Level
- Garage spaces: 2
Lot
- Size: 0.60 Acres
- Features: Corner Lot
Details
- Parcel number: 057F B 027.00
Construction
Type & style
- Home type: SingleFamily
- Architectural style: Contemporary
- Property subtype: Single Family Residence
Materials
- Frame
Condition
- Year built: 2025
Utilities & green energy
- Sewer: Septic Tank
- Water: Public
Community & neighborhood
Location
- Region: Seymour
- Subdivision: Brake Ridge Phase 2
Price history
| Date | Event | Price |
|---|---|---|
| 7/3/2025 | Sold | $400,000-7%$169/sqft |
Source: | ||
| 5/19/2025 | Pending sale | $429,900$181/sqft |
Source: | ||
| 4/21/2025 | Price change | $429,900-2.3%$181/sqft |
Source: | ||
| 4/11/2025 | Price change | $439,900-2.2%$186/sqft |
Source: | ||
| 4/4/2025 | Listed for sale | $449,900$190/sqft |
Source: | ||
Public tax history
Tax history is unavailable.
Neighborhood: 37865
Nearby schools
GreatSchools rating
- 6/10Seymour Primary SchoolGrades: K-3Distance: 1.2 mi
- 7/10Seymour Middle SchoolGrades: 7-9Distance: 1.4 mi
- 5/10Seymour High SchoolGrades: 10-12Distance: 1.4 mi

Get pre-qualified for a loan
At Zillow Home Loans, we can pre-qualify you in as little as 5 minutes with no impact to your credit score.An equal housing lender. NMLS #10287.

