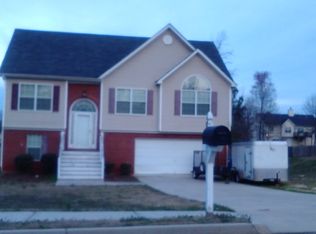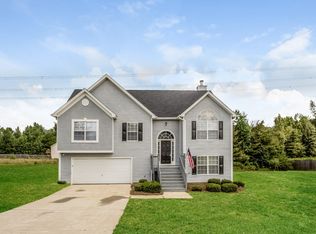Completely renovated with new flooring throughout, new paint, new vanities, painted cabinets, new kitchen appliances, new counter tops and new stained wood stair treads that replaced carpet. All carpet has been removed. This is a split-foyer home, with 3 bedrooms and two baths on the upper level, plus a family room with fireplace, separate dining room, and a spacious kitchen with tile floors and new appliances and counter tops. The lower level has 1 bedroom and 1 bath, a laundry room and an additional room for recreation. This is a high quality renovation with keen attention to detail! **** We have received multiple offers and the seller is requesting your highest and best offer by 5 pm Monday, May 4, 2020.
This property is off market, which means it's not currently listed for sale or rent on Zillow. This may be different from what's available on other websites or public sources.

