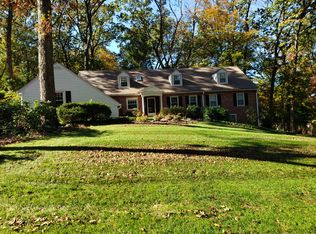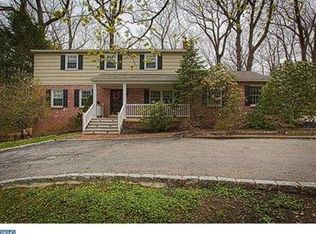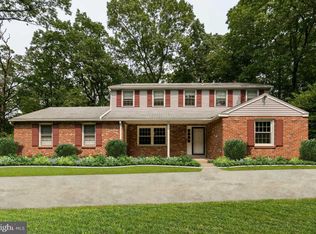Welcome to 610 Timber Lane, a gorgeously updated 4 Bedroom, 3.5 Bath Cape located in the Shand Tract, one of the most sought after neighborhoods on the Main Line. A rare opportunity to own a home that has been fully updated inside and meticulously cared for on the outside. The first floor features the renovated Kitchen offering granite counter tops, raised panel cabinetry, stainless steel appliances, an island with cook-top, a breakfast bar, hardware floors, a large eating area with a doorway to a cozy front patio. The Kitchen~s prominent feature is the gorgeous stone gas fireplace, 1 of 3 fireplaces in the home. Just off the Kitchen is the expansive patio with a built-in fire pit, hardwired gas line to the grill, and beautiful flagstone eating area. Lots of room for entertaining, both inside and outside. Inside the house, off the Kitchen is a first floor Office/Den, that leads to the large Living Room featuring the second wood burning fireplace and overlooking the scenic backyard. The Dining Room has a wood burning fireplace along with custom built-ins and moldings. The first floor includes the Master Bedroom with a fully renovated Bathroom, including double sinks, large soaking tub, and a frameless glass shower. There is an additional second Bedroom and an updated hall bath on this floor. Upstairs on the second floor, you will find 2 large Bedrooms with large closets utilizing the updated hall bath. One of the Bedrooms features an additional bonus space that can be used for an additional bedroom, a playroom, or a kid hang-out space. Just off the attached Garage entrance is a full Mudroom with beadboard moldings and cubbies for coats, backpacks, and sports equipment. The lower level is finished with a TV/family room, a game area and a work-out space. There is also a powder room on this floor, as well as an unfinished area for storage. All of this PLUS the top ranked Tredyffrin-Easttown School District. Close to the trains, the new Devon Yards, highways, corporate centers and restaurants of the Main Line, plus Valley Forge National and Wilson Parks, Trader Joe~s, Wegmans, Lifetime Fitness and the King of Prussia Mall. 2019-06-21
This property is off market, which means it's not currently listed for sale or rent on Zillow. This may be different from what's available on other websites or public sources.


