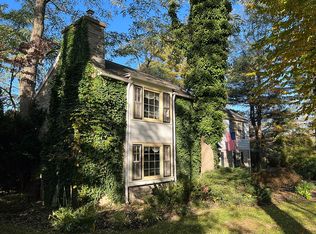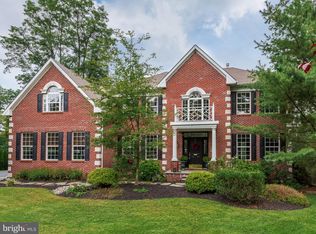Conveniently located within walking distance to the Chester Valley Trail and Exton Park - just minutes from the Exton Mall, Main Street at Exton and the Exton Train Station.
This property is off market, which means it's not currently listed for sale or rent on Zillow. This may be different from what's available on other websites or public sources.

