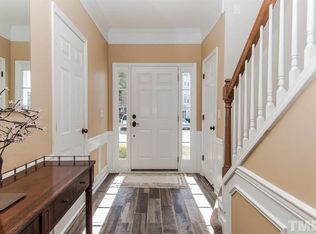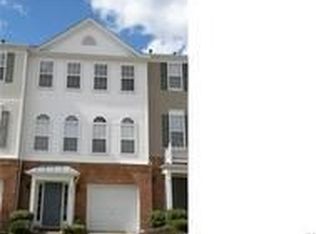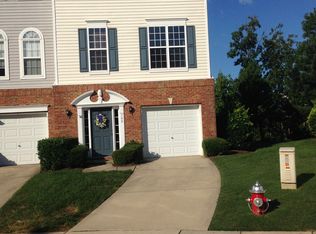Beautiful End-Unit 3-Story Townhome with Lake View in a highly desired neighborhood! Minutes to RTP, 540,147 and I40. Lovely community pool, playground and tennis court! 1st Floor Bedroom/Office, Powder Bath & with Rear Access. 2nd Floor open concept kitchen & great room with corner Gas FP. Walking out deck with beautiful private lake view! Walk in closet. Location! Schools! Very long drive way! New AC,refrigerator,dishwasher and water heater!
This property is off market, which means it's not currently listed for sale or rent on Zillow. This may be different from what's available on other websites or public sources.


