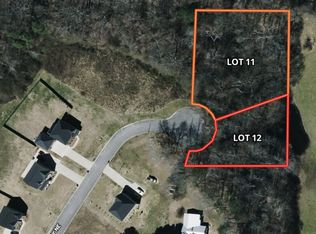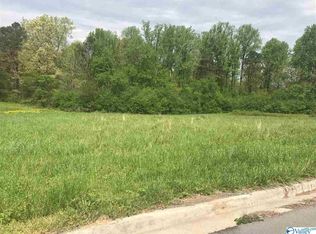Sold for $377,000 on 07/26/23
$377,000
610 Summertree Way, Arab, AL 35016
3beds
2,149sqft
Single Family Residence
Built in 2006
-- sqft lot
$349,600 Zestimate®
$175/sqft
$-- Estimated rent
Home value
$349,600
$329,000 - $371,000
Not available
Zestimate® history
Loading...
Owner options
Explore your selling options
What's special
CUSTOM BRICK HOME WITH 3 BEDROOMS AND 2 1/2 BATHS WITH BEAUTIFUL BACKYARD FOR ENTERTAINING AND RELAXING IN NATURE.THIS OPEN FLOOR PLAN HAS TILE AND HARDWOOD FLOORING THROUGHOUT.KITCHEN HAS CUSTOM CABINETS GRANITE COUNTERTOPS,PANTRY.LIVING ROOM HAS WARM ,COZY FIREPLACE WITH VAULTED CEILING.MASTER BEDROOM IS SPACIOUS WITH BAY WINDOW AND TREY CEILING.MASTER BATH IS A DREAM WITH DOUBLE VANITIES,SEPERATE TUB,WALK IN SHOWER,WALK IN CLOSETS. BEAUTIFUL BACK YARD AND DECK AREA,SMALL FISH POND AT FRONT DOOR AND BEAUTIFUL VINYL FENCE
Zillow last checked: 8 hours ago
Listing updated: July 28, 2023 at 06:33pm
Listed by:
Donna Potts 256-486-1722,
Ainsworth Real Estate, LLC
Bought with:
Rita Morrow, 85691
Lake Guntersville Real Estate
Source: ValleyMLS,MLS#: 1835679
Facts & features
Interior
Bedrooms & bathrooms
- Bedrooms: 3
- Bathrooms: 3
- Full bathrooms: 2
- 1/2 bathrooms: 1
Primary bedroom
- Features: Bay WDW, Ceiling Fan(s), Recessed Lighting, Smooth Ceiling, Tray Ceiling(s), Wood Floor
- Level: First
- Area: 345
- Dimensions: 15 x 23
Bedroom 2
- Features: 12’ Ceiling, Crown Molding, Smooth Ceiling, Wood Floor
- Level: First
- Area: 154
- Dimensions: 11 x 14
Bedroom 3
- Features: Ceiling Fan(s), Crown Molding, Smooth Ceiling, Wood Floor, Walk-In Closet(s)
- Level: First
- Area: 156
- Dimensions: 12 x 13
Bathroom 1
- Features: Double Vanity, Smooth Ceiling, Tile, Vaulted Ceiling(s), Walk-In Closet(s)
- Level: First
- Area: 216
- Dimensions: 12 x 18
Dining room
- Features: 12’ Ceiling, Crown Molding, Smooth Ceiling, Wood Floor
- Level: First
- Area: 144
- Dimensions: 12 x 12
Kitchen
- Features: Crown Molding, Eat-in Kitchen, Granite Counters, Pantry, Recessed Lighting, Smooth Ceiling
- Level: First
- Area: 220
- Dimensions: 11 x 20
Living room
- Features: 12’ Ceiling, 10’ + Ceiling, Fireplace, Smooth Ceiling, Wood Floor
- Level: First
- Area: 300
- Dimensions: 15 x 20
Laundry room
- Features: Crown Molding, Pantry, Smooth Ceiling, Tile
- Level: First
- Area: 49
- Dimensions: 7 x 7
Heating
- Central 1
Cooling
- Central 1
Features
- Open Floorplan
- Basement: Crawl Space
- Number of fireplaces: 1
- Fireplace features: Gas Log, One
Interior area
- Total interior livable area: 2,149 sqft
Property
Features
- Levels: One
- Stories: 1
Lot
- Dimensions: 135 x 150 x 143 x 196
Details
- Parcel number: 1404190000013017
Construction
Type & style
- Home type: SingleFamily
- Architectural style: Ranch,Traditional
- Property subtype: Single Family Residence
Condition
- New construction: No
- Year built: 2006
Utilities & green energy
- Sewer: Septic Tank
- Water: Public
Community & neighborhood
Location
- Region: Arab
- Subdivision: Summertree
Other
Other facts
- Listing agreement: Agency
Price history
| Date | Event | Price |
|---|---|---|
| 7/26/2023 | Sold | $377,000$175/sqft |
Source: | ||
| 6/18/2023 | Contingent | $377,000$175/sqft |
Source: | ||
| 6/4/2023 | Listed for sale | $377,000+6.5%$175/sqft |
Source: | ||
| 7/6/2022 | Sold | $354,001+1.4%$165/sqft |
Source: | ||
| 6/9/2022 | Contingent | $349,000$162/sqft |
Source: | ||
Public tax history
Tax history is unavailable.
Neighborhood: 35016
Nearby schools
GreatSchools rating
- 10/10Arab Elementary SchoolGrades: 3-5Distance: 1.5 mi
- 10/10Arab Jr High SchoolGrades: 6-8Distance: 2.6 mi
- 10/10Arab High SchoolGrades: 9-12Distance: 1.3 mi
Schools provided by the listing agent
- Elementary: Arab Elementary School
- Middle: Arab Middle School
- High: Arab High School
Source: ValleyMLS. This data may not be complete. We recommend contacting the local school district to confirm school assignments for this home.

Get pre-qualified for a loan
At Zillow Home Loans, we can pre-qualify you in as little as 5 minutes with no impact to your credit score.An equal housing lender. NMLS #10287.
Sell for more on Zillow
Get a free Zillow Showcase℠ listing and you could sell for .
$349,600
2% more+ $6,992
With Zillow Showcase(estimated)
$356,592
