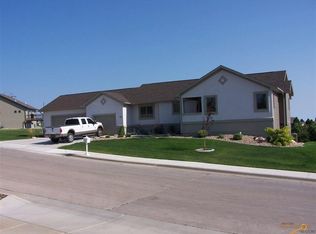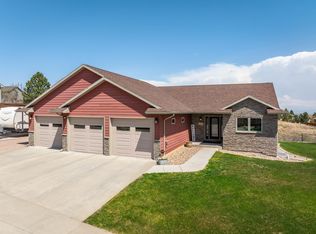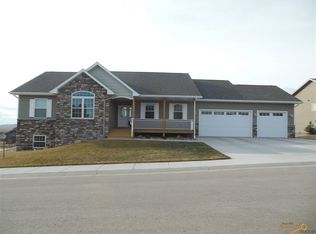Beautiful home at the top of Stumer Rd. The view from this home runs on and on for miles and miles. The larger than average lot allows for plenty of privacy and since it drops into a gulch the view remains unobstructed. Multiple levels in the back yard and the amazing landscaping throughout, give you options when it's time to relax and hang out. Walkout basement helps too. Walk into an open, vaulted, upstairs living room with two stories of windows. The large kitchen has more than enough storage and the granite counter tops will catch your eye too. From there you can walk out in to the huge garage with the perfect little hobby room or man cave. You could also adjust the wall and fit a fourth car into the space. The garage is heated and plumbed with hot and cold water. It's also equipped with floor drains to get the snow or water out. The south facing driveway melts snow quickly, plus there is a huge parking space on the side of your house for RVs or trailers or a boat.
This property is off market, which means it's not currently listed for sale or rent on Zillow. This may be different from what's available on other websites or public sources.


