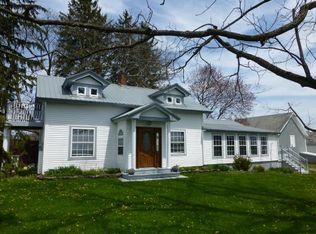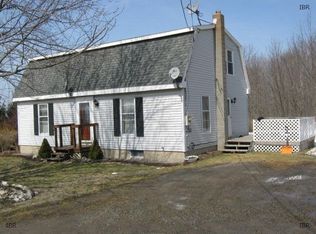ATTENTION ALL GOLFERS!! Welcome home to this wonderful Dutch Colonial style home. You are welcomed by the new front door and enter into the spacious living room. The living room flows into the dining room that is located off of the kitchen. The first floor has 2 bedrooms and a full bathroom. The second floor features two bedrooms and a full bathroom. Updates include new windows on the second floor, a new roof, and gorgeous vinyl fencing that encloses the backyard. The summer landscape is gorgeous and the home is located across from Stonehedges Golf Course! Easy Commute to Ithaca and Cortland!
This property is off market, which means it's not currently listed for sale or rent on Zillow. This may be different from what's available on other websites or public sources.

