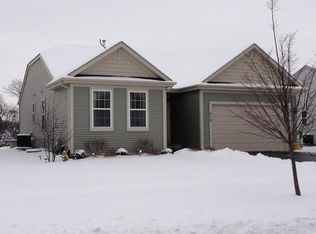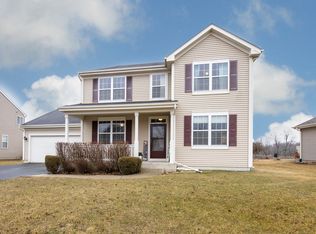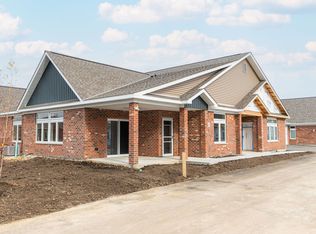This well appointed home has all the upgrades you could ask for! Open entry with ceramic tile leading to the formal dining room with hardwood floors. Generous living room with beautiful views of the wooded preserve and Kishwaukee river, stone faced fireplace and plenty natural light. Eat-in kitchen with custom maple cabinets, granite countertops and all SS appliances including built-in double oven. Open staircase with oak trim and rod iron leads to the loft -sitting area. Master suite has walk-in closet and master bath with a tiled shower and jetted tub. Roughed-in plumbing in the basement waiting for your finishing touches. Attached 2 car garage and shed. Enjoy sitting on the covered front porch with professionally landscaped yard. Call for a private showing today!
This property is off market, which means it's not currently listed for sale or rent on Zillow. This may be different from what's available on other websites or public sources.



