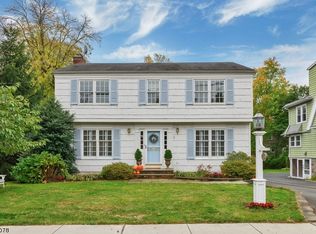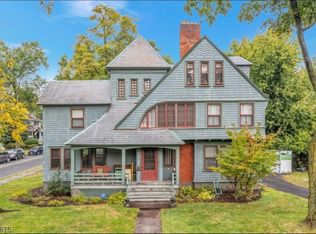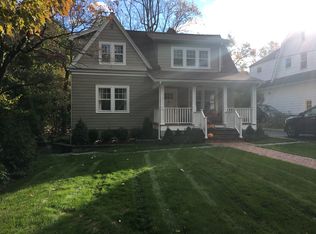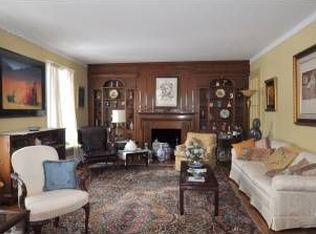Attention Character home lovers! Step onto the covered front porch and fall in love! Just .4 miles from town, this spacious Victorian offers lifestyle, convenience, and today's updates! Striking architectural details accented by beautiful stain glass windows are the hallmarks of this lovely home. An extraordinary foyer w/ exquisite millwork welcomes you. The LR with fireplace opens to formal DR. The family room with magnificent fireplace & door to front porch. The eat-in kitchen, updated powder room, laundry room, mudroom, back stairs & porch complete 1st level. 6 beds & 3 baths on 2nd & 3rd levels. The master suite features an updated bath, dressing rm/walk-in closet (potential huge walk in closet space). Many updates include new HW floors on 1st floor, new electric, new windows & so much more!
This property is off market, which means it's not currently listed for sale or rent on Zillow. This may be different from what's available on other websites or public sources.



