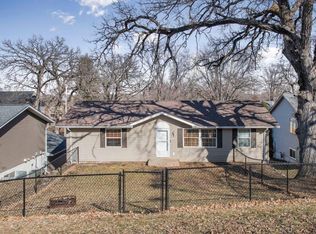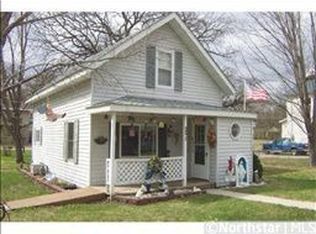Closed
$250,000
610 Spring St, Clearwater, MN 55320
4beds
2,460sqft
Single Family Residence
Built in 2005
6,969.6 Square Feet Lot
$265,000 Zestimate®
$102/sqft
$2,380 Estimated rent
Home value
$265,000
$252,000 - $278,000
$2,380/mo
Zestimate® history
Loading...
Owner options
Explore your selling options
What's special
Great walkout rambler with huge attached garage. New roof, skylights, washer/dryer, range & microwave. 3 main level bedrooms and a large lower level family room. Great investment located within walking distance to parks and shopping. Add a wrap around back deck for more outdoor entertaining space. Great investment with a ton of square footage!
Zillow last checked: 8 hours ago
Listing updated: May 29, 2025 at 10:51pm
Listed by:
Erica Quamme 763-233-8699,
Legacy Home Group MN LLC,
Christina Maas 612-290-4301
Bought with:
Linda Christian
Keller Williams Integrity NW
Source: NorthstarMLS as distributed by MLS GRID,MLS#: 6493526
Facts & features
Interior
Bedrooms & bathrooms
- Bedrooms: 4
- Bathrooms: 2
- Full bathrooms: 2
Bedroom 1
- Level: Main
- Area: 154 Square Feet
- Dimensions: 14x11
Bedroom 2
- Level: Main
- Area: 156 Square Feet
- Dimensions: 13x12
Bedroom 3
- Level: Main
- Area: 117 Square Feet
- Dimensions: 13x9
Bedroom 4
- Level: Lower
- Area: 168 Square Feet
- Dimensions: 14x12
Dining room
- Level: Main
- Area: 143 Square Feet
- Dimensions: 13x11
Family room
- Level: Lower
- Area: 336 Square Feet
- Dimensions: 21x16
Kitchen
- Level: Main
- Area: 132 Square Feet
- Dimensions: 12x11
Laundry
- Level: Lower
- Area: 63 Square Feet
- Dimensions: 7x9
Living room
- Level: Main
- Area: 234 Square Feet
- Dimensions: 18x13
Heating
- Forced Air
Cooling
- Central Air
Appliances
- Included: Dishwasher, Dryer, Microwave, Range, Refrigerator, Washer
Features
- Basement: Block,Daylight,Finished,Storage Space,Walk-Out Access
- Has fireplace: No
Interior area
- Total structure area: 2,460
- Total interior livable area: 2,460 sqft
- Finished area above ground: 1,230
- Finished area below ground: 1,150
Property
Parking
- Total spaces: 2
- Parking features: Attached, Gravel, Shared Driveway
- Attached garage spaces: 2
- Has uncovered spaces: Yes
- Details: Garage Dimensions (24x22)
Accessibility
- Accessibility features: None
Features
- Levels: One
- Stories: 1
- Patio & porch: Front Porch
- Fencing: Chain Link
Lot
- Size: 6,969 sqft
- Dimensions: 61 x 114
- Features: Wooded
Details
- Foundation area: 1230
- Parcel number: 104029001020
- Zoning description: Residential-Single Family
Construction
Type & style
- Home type: SingleFamily
- Property subtype: Single Family Residence
Materials
- Vinyl Siding
- Roof: Age 8 Years or Less,Asphalt
Condition
- Age of Property: 20
- New construction: No
- Year built: 2005
Utilities & green energy
- Gas: Natural Gas
- Sewer: City Sewer/Connected
- Water: City Water/Connected
Community & neighborhood
Location
- Region: Clearwater
- Subdivision: Joshua Add
HOA & financial
HOA
- Has HOA: No
Other
Other facts
- Road surface type: Paved
Price history
| Date | Event | Price |
|---|---|---|
| 5/28/2024 | Sold | $250,000$102/sqft |
Source: | ||
| 4/11/2024 | Pending sale | $250,000$102/sqft |
Source: | ||
| 3/22/2024 | Price change | $250,000-5.3%$102/sqft |
Source: | ||
| 3/15/2024 | Price change | $264,000-0.4%$107/sqft |
Source: | ||
| 3/7/2024 | Listed for sale | $265,000$108/sqft |
Source: | ||
Public tax history
| Year | Property taxes | Tax assessment |
|---|---|---|
| 2025 | $2,510 +15% | $238,300 +3% |
| 2024 | $2,182 -1.3% | $231,400 +12% |
| 2023 | $2,210 +0.7% | $206,600 +10.9% |
Find assessor info on the county website
Neighborhood: 55320
Nearby schools
GreatSchools rating
- 6/10Clearview Elementary SchoolGrades: K-5Distance: 2.2 mi
- 3/10South Junior High SchoolGrades: 6-8Distance: 10.6 mi
- 3/10Technical Senior High SchoolGrades: 9-12Distance: 10.2 mi
Get a cash offer in 3 minutes
Find out how much your home could sell for in as little as 3 minutes with a no-obligation cash offer.
Estimated market value
$265,000

