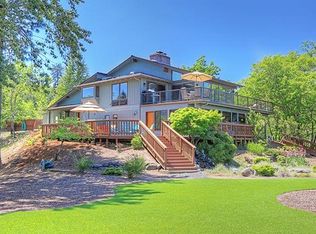Closed
$592,000
610 Sky Crest Dr, Grants Pass, OR 97527
3beds
3baths
2,531sqft
Single Family Residence
Built in 1972
1.65 Acres Lot
$587,000 Zestimate®
$234/sqft
$2,555 Estimated rent
Home value
$587,000
$511,000 - $675,000
$2,555/mo
Zestimate® history
Loading...
Owner options
Explore your selling options
What's special
Beautiful hilltop home near town that feels like light years away; amazing views on 1.65 wooded acres, close to Cathedral Hills hiking trails.
Two story custom home features 2531 sq ft. Main floor includes a primary ensuite bedroom that opens to the screened porch; bath has jetted tub and step in shower. Kitchen is updated with hickory cabinets, granite counters, spacious island, breakfast bar, hard wood floors, large dining area and stainless appliances. Living room with a wood stove accesses the screened porch which overlooks the mountains, trees and valley below.
Each floor has its own living room, fireplace and laundry room! Currently used as the family's ADU, downstairs you'll find another bedroom and bath.
Attached two car garage.
Detached 572 sq ft heated garage used as shop has 9 ft ceilings, dust filtration system, 2 roll up doors.
Partially fenced yard, cute garden sh
Zillow last checked: 8 hours ago
Listing updated: November 09, 2024 at 07:38pm
Listed by:
Century 21 JC Jones American Dream launiemyers@gmail.com
Bought with:
eXp Realty, LLC
Source: Oregon Datashare,MLS#: 220182869
Facts & features
Interior
Bedrooms & bathrooms
- Bedrooms: 3
- Bathrooms: 3
Heating
- Heat Pump, Oil
Cooling
- Central Air, Heat Pump
Appliances
- Included: Cooktop, Dishwasher, Disposal, Double Oven, Dryer, Microwave, Oven, Range, Range Hood, Refrigerator, Washer, Water Heater
Features
- Breakfast Bar, Ceiling Fan(s), Granite Counters, In-Law Floorplan, Kitchen Island, Linen Closet, Open Floorplan, Pantry, Primary Downstairs, Shower/Tub Combo, Solar Tube(s), Solid Surface Counters, Tile Shower, Walk-In Closet(s)
- Flooring: Carpet, Hardwood, Vinyl
- Windows: Aluminum Frames, Double Pane Windows, Skylight(s), Vinyl Frames
- Basement: Daylight
- Has fireplace: Yes
- Fireplace features: Family Room, Living Room, Wood Burning
- Common walls with other units/homes: No Common Walls
Interior area
- Total structure area: 2,531
- Total interior livable area: 2,531 sqft
Property
Parking
- Total spaces: 3
- Parking features: Asphalt, Driveway, Garage Door Opener, Heated Garage
- Garage spaces: 3
- Has uncovered spaces: Yes
Features
- Levels: Two
- Stories: 2
- Patio & porch: Patio
- Exterior features: Courtyard
- Spa features: Bath
- Fencing: Fenced
- Has view: Yes
- View description: City, Forest, Mountain(s)
Lot
- Size: 1.65 Acres
- Features: Drip System, Landscaped, Native Plants, Sloped, Wooded
Details
- Additional structures: Shed(s)
- Parcel number: R316543
- Zoning description: RR5
- Special conditions: Standard
Construction
Type & style
- Home type: SingleFamily
- Architectural style: Contemporary
- Property subtype: Single Family Residence
Materials
- Frame
- Foundation: Block, Concrete Perimeter
- Roof: Composition
Condition
- New construction: No
- Year built: 1972
Utilities & green energy
- Sewer: Septic Tank
- Water: Well
Community & neighborhood
Security
- Security features: Carbon Monoxide Detector(s), Smoke Detector(s)
Location
- Region: Grants Pass
Other
Other facts
- Listing terms: Cash,Conventional
- Road surface type: Paved
Price history
| Date | Event | Price |
|---|---|---|
| 7/31/2024 | Sold | $592,000-1.3%$234/sqft |
Source: | ||
| 7/1/2024 | Pending sale | $599,900$237/sqft |
Source: | ||
| 6/25/2024 | Price change | $599,900-4%$237/sqft |
Source: | ||
| 6/7/2024 | Price change | $624,900-3.7%$247/sqft |
Source: | ||
| 5/23/2024 | Listed for sale | $649,000+10.2%$256/sqft |
Source: | ||
Public tax history
| Year | Property taxes | Tax assessment |
|---|---|---|
| 2024 | $2,456 +18.6% | $329,410 +3% |
| 2023 | $2,070 +2.1% | $319,820 |
| 2022 | $2,028 -0.8% | $319,820 +6.1% |
Find assessor info on the county website
Neighborhood: 97527
Nearby schools
GreatSchools rating
- 6/10Fruitdale Elementary SchoolGrades: K-5Distance: 1 mi
- 4/10Lincoln Savage Middle SchoolGrades: 6-8Distance: 4.2 mi
- 6/10Hidden Valley High SchoolGrades: 9-12Distance: 5.8 mi
Schools provided by the listing agent
- Elementary: Fruitdale Elem
- Middle: Lincoln Savage Middle
- High: Hidden Valley High
Source: Oregon Datashare. This data may not be complete. We recommend contacting the local school district to confirm school assignments for this home.

Get pre-qualified for a loan
At Zillow Home Loans, we can pre-qualify you in as little as 5 minutes with no impact to your credit score.An equal housing lender. NMLS #10287.
