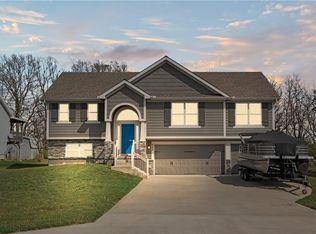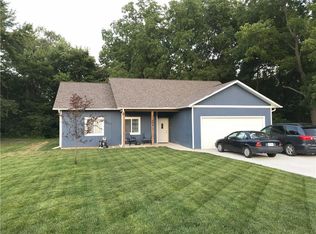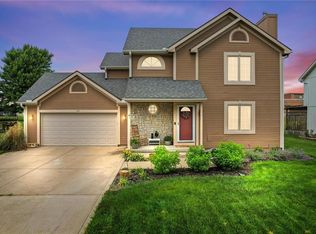Sold
Price Unknown
610 Shepherd Rd, Lawson, MO 64062
4beds
2,140sqft
Single Family Residence
Built in 2017
0.28 Acres Lot
$350,400 Zestimate®
$--/sqft
$2,497 Estimated rent
Home value
$350,400
$333,000 - $368,000
$2,497/mo
Zestimate® history
Loading...
Owner options
Explore your selling options
What's special
This home will make EVERYONE happy - a convenient location while also feeling private and surrounded by nature! Just a stone's throw away from Lawson High School, but backs to woods with no neighbor on your immediate left or right. The spacious feeling continues into the home, with an open concept living room, kitchen and dining room concept with vaulted ceilings bringing in the airy and bright feeling! Sit and be cozy by the fireplace accented by a feature wall, or entertain in the large kitchen at either the dining table or the BIG kitchen island! The kitchen has all the upgrades you could want - stained cabinetry, granite countertops, stainless steel appliance and a walk-in pantry. The floorplan consists of three bedrooms on the main level and a bonus conforming bedroom on the lower level. The primary suite features not one, but TWO closets - make it his & hers! The lower level has a second living room and is a walk-out to the picturesque, large backyard and wooded area behind the home! BONUS - the garage is 30" x 25".... plenty of room to park your two cars AND have enough space to make a woodshop, garden storage or maybe even some hobby toys! Come see this home in person today!
Zillow last checked: 8 hours ago
Listing updated: March 20, 2024 at 07:54am
Listing Provided by:
The Small Team 816-407-5224,
ReeceNichols-KCN,
SeAnne Gregory 816-516-8423,
ReeceNichols-KCN
Bought with:
Dalainey Hope, 2022043059
Turn Key Realty LLC
Source: Heartland MLS as distributed by MLS GRID,MLS#: 2472571
Facts & features
Interior
Bedrooms & bathrooms
- Bedrooms: 4
- Bathrooms: 3
- Full bathrooms: 3
Primary bedroom
- Features: Carpet, Ceiling Fan(s), Walk-In Closet(s)
- Level: Main
- Dimensions: 16 x 16
Bedroom 2
- Features: Carpet, Ceiling Fan(s)
- Level: Main
- Dimensions: 16 x 12
Bedroom 3
- Features: Carpet, Ceiling Fan(s)
- Level: Main
- Dimensions: 11 x 11
Bedroom 4
- Features: Carpet, Ceiling Fan(s)
- Level: Lower
- Dimensions: 12 x 11
Primary bathroom
- Features: Ceramic Tiles, Double Vanity, Separate Shower And Tub
- Level: Main
- Dimensions: 11 x 10
Bathroom 2
- Features: Ceramic Tiles, Shower Over Tub
- Level: Main
- Dimensions: 8 x 5
Bathroom 3
- Features: Ceramic Tiles, Shower Over Tub
- Level: Lower
- Dimensions: 10 x 6
Dining room
- Features: Wood Floor
- Level: Main
- Dimensions: 16 x 9
Other
- Features: Carpet
- Level: Lower
- Dimensions: 18 x 12
Kitchen
- Features: Granite Counters, Kitchen Island, Pantry, Wood Floor
- Level: Main
- Dimensions: 16 x 11
Laundry
- Level: Lower
- Dimensions: 10 x 5
Living room
- Features: Carpet, Ceiling Fan(s), Fireplace
- Level: Main
- Dimensions: 16 x 15
Heating
- Forced Air
Cooling
- Electric
Appliances
- Included: Dishwasher, Disposal, Microwave, Built-In Electric Oven
- Laundry: Laundry Room, Lower Level
Features
- Ceiling Fan(s), Kitchen Island, Pantry, Stained Cabinets, Vaulted Ceiling(s), Walk-In Closet(s)
- Flooring: Carpet, Tile, Wood
- Basement: Finished,Full,Walk-Out Access
- Number of fireplaces: 1
- Fireplace features: Living Room
Interior area
- Total structure area: 2,140
- Total interior livable area: 2,140 sqft
- Finished area above ground: 1,620
- Finished area below ground: 520
Property
Parking
- Total spaces: 2
- Parking features: Attached, Garage Door Opener, Garage Faces Front
- Attached garage spaces: 2
Features
- Patio & porch: Deck
- Spa features: Bath
Lot
- Size: 0.28 Acres
- Features: Wooded
Details
- Parcel number: 04093100000030056
Construction
Type & style
- Home type: SingleFamily
- Architectural style: Traditional
- Property subtype: Single Family Residence
Materials
- Frame
- Roof: Composition
Condition
- Year built: 2017
Utilities & green energy
- Sewer: Public Sewer
- Water: Public
Community & neighborhood
Location
- Region: Lawson
- Subdivision: Lakeview Estates
HOA & financial
HOA
- Has HOA: No
Other
Other facts
- Listing terms: Cash,Conventional,FHA,VA Loan
- Ownership: Private
- Road surface type: Paved
Price history
| Date | Event | Price |
|---|---|---|
| 3/18/2024 | Sold | -- |
Source: | ||
| 2/18/2024 | Pending sale | $335,000$157/sqft |
Source: | ||
| 2/17/2024 | Contingent | $335,000$157/sqft |
Source: | ||
| 2/16/2024 | Listed for sale | $335,000+3.1%$157/sqft |
Source: | ||
| 6/29/2023 | Sold | -- |
Source: | ||
Public tax history
| Year | Property taxes | Tax assessment |
|---|---|---|
| 2024 | $4,049 +5.9% | $43,460 +5.8% |
| 2023 | $3,822 +9.3% | $41,080 +9.1% |
| 2022 | $3,498 +10.8% | $37,670 |
Find assessor info on the county website
Neighborhood: 64062
Nearby schools
GreatSchools rating
- 5/10Lawson Middle SchoolGrades: 5-8Distance: 0.1 mi
- 7/10Lawson High SchoolGrades: 9-12Distance: 0.2 mi
- 6/10Southwest Elementary SchoolGrades: PK-4Distance: 1 mi
Schools provided by the listing agent
- Elementary: Southwest
- Middle: Lawson
- High: Lawson
Source: Heartland MLS as distributed by MLS GRID. This data may not be complete. We recommend contacting the local school district to confirm school assignments for this home.
Sell for more on Zillow
Get a free Zillow Showcase℠ listing and you could sell for .
$350,400
2% more+ $7,008
With Zillow Showcase(estimated)
$357,408


