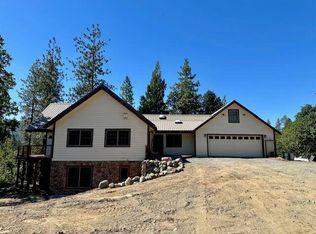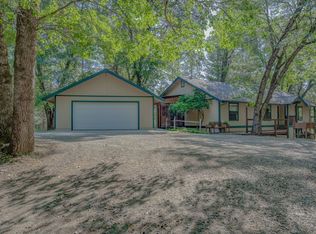Charming Chalet style home the heart of Trinity County, located in Lewiston. This 3-bedroom, 2-bathroom home that is approx. 1,620 sf, that resides on 2.44 acres of mostly flat and useable land, also this property borders BLM land so no homes will be built around you. The home provides an open floor plan with vaulted ceilings and large windows to let in natural lighting. Master bedroom has a private deck with views of the seasonal creek and the woods that surround you. A large wrap around deck with 3 doors leading to decking from inside the home. Large 2 car detached garage and with built is shelves, also a wine cellar is in the basement. Kitchen and both bathrooms feature tile counter tops and custom cabinetry. Seller have done everything to make this home ready to sell, pest clearance has been done as well.
This property is off market, which means it's not currently listed for sale or rent on Zillow. This may be different from what's available on other websites or public sources.

