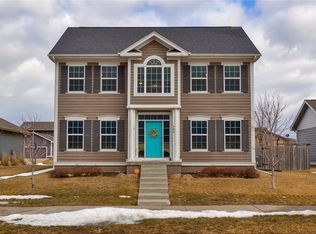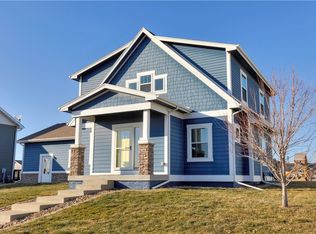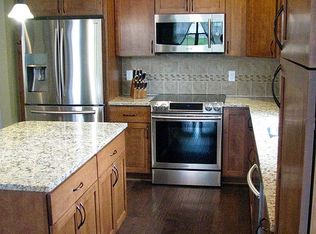The seller's career move is making way for this home's new owner! The main floor features a mudroom from the garage into the kitchen, open kitchen into the living room, laundry, and pantry. Upstairs you will find a master bedroom with French doors and bath with a new barn door. There are also 2 additional bedrooms and bath. The lower level is framed, stubbed and ready for finish! The huge yard has a newly stained deck and irrigation. Home is across the street from the 2020 Home Show location. Bonus - ALL stainless steel appliances stay (dishwasher is new) new active mitigation system, Mediacom fiber optics and The Nest front door security. Great neighborhood and within walking distance to all the amenities Prairie Trail has to offer!
This property is off market, which means it's not currently listed for sale or rent on Zillow. This may be different from what's available on other websites or public sources.



