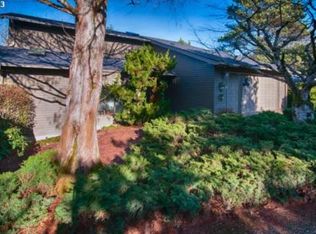Beautifully renovated home w/Craftsman details & hardwood floors throughout.Enter to an open staircase & living rm w/vaulted tongue & groove ceiling & 2 sided fireplace that frames a stone patio beyond. Gourmet kitchen with S/S appliances, gas stove, pantry,island & nook that opens to large family rm & deck. Huge master w/ vaults, new tile bath & balcony. Yard landscaped by master gardener. HOA includes water & sewer.
This property is off market, which means it's not currently listed for sale or rent on Zillow. This may be different from what's available on other websites or public sources.
