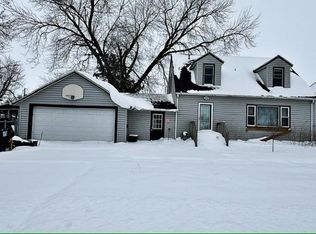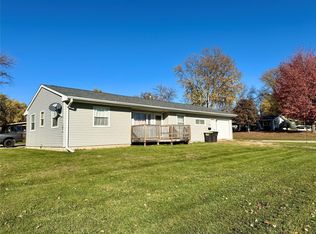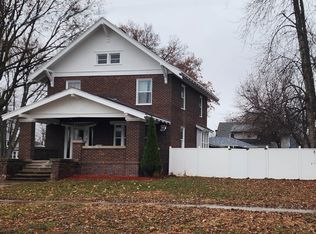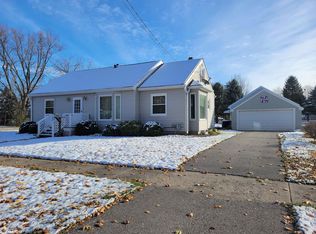This home features a relaxing front porch, perfect for watching the kids play in the park. Upon entering, you'll find an open-concept dining area, kitchen, and living room. The kitchen boasts beautiful oak cabinetry by Dura Supreme, complete with dovetailed drawers, a convenient island for food preparation & drinking coffee & reading the morning paper, and a small desk area perfect for managing paperwork & recipes. The main level also includes a fully renovated bathroom, completed in 2021. Upstairs, you'll find three bedrooms. The backyard is an oasis, featuring a lounging area with brick pavers and a fire pit for cool summer nights & mature trees to escape hot days in the summer, providing plenty of space for children to play. The exterior is maintenance-free vinyl siding, making it a hassle-free option for homeownership. Det 1 car garage & 2 driveways for off-street parking. Just a few blocks from the schools & downtown.
Pending
Price cut: $5K (9/19)
$114,000
610 SW 3rd St, Eagle Grove, IA 50533
4beds
1,436sqft
Est.:
Single Family Residence
Built in 1915
8,276.4 Square Feet Lot
$-- Zestimate®
$79/sqft
$-- HOA
What's special
- 231 days |
- 80 |
- 0 |
Zillow last checked: 8 hours ago
Listing updated: November 19, 2025 at 08:55am
Listed by:
Deborah D Vance 515-689-3715,
Ryerson Realty LLC
Source: NoCoast MLS as distributed by MLS GRID,MLS#: 6326355
Facts & features
Interior
Bedrooms & bathrooms
- Bedrooms: 4
- Bathrooms: 1
- Full bathrooms: 1
Bedroom 2
- Level: Upper
Bedroom 3
- Level: Upper
Bedroom 4
- Level: Upper
Other
- Level: Main
Dining room
- Description: Informal Dining Room
- Level: Main
Kitchen
- Level: Main
Living room
- Level: Main
Heating
- Forced Air
Cooling
- Central Air
Appliances
- Included: Range, Microwave, Dishwasher, Refrigerator, Washer, Dryer
Features
- Flooring: Carpet, Laminate, Vinyl
- Basement: Partial,Block
- Has fireplace: No
- Common walls with other units/homes: 0
Interior area
- Total interior livable area: 1,436 sqft
- Finished area above ground: 1,436
- Finished area below ground: 0
Property
Parking
- Total spaces: 1
- Parking features: Gravel, Other Surface
- Garage spaces: 1
Accessibility
- Accessibility features: None
Features
- Levels: One and One Half
Lot
- Size: 8,276.4 Square Feet
- Dimensions: 60 x 140
- Features: Wooded
Details
- Parcel number: 0927361002
- Zoning: Residential-Single Family
Construction
Type & style
- Home type: SingleFamily
- Property subtype: Single Family Residence
Materials
- Vinyl Siding
- Roof: Shingle
Condition
- Year built: 1915
Utilities & green energy
- Sewer: Public Sewer
- Water: Public
Community & HOA
HOA
- Has HOA: No
- HOA name: HRTI
Location
- Region: Eagle Grove
Financial & listing details
- Price per square foot: $79/sqft
- Tax assessed value: $94,000
- Annual tax amount: $1,596
- Date on market: 4/29/2025
- Cumulative days on market: 253 days
Estimated market value
Not available
Estimated sales range
Not available
Not available
Price history
Price history
| Date | Event | Price |
|---|---|---|
| 11/19/2025 | Pending sale | $114,000$79/sqft |
Source: | ||
| 9/19/2025 | Price change | $114,000-4.2%$79/sqft |
Source: | ||
| 7/1/2025 | Price change | $119,000-4%$83/sqft |
Source: | ||
| 5/28/2025 | Price change | $124,000-3.9%$86/sqft |
Source: | ||
| 4/7/2025 | Listed for sale | $129,000+94%$90/sqft |
Source: | ||
Public tax history
Public tax history
| Year | Property taxes | Tax assessment |
|---|---|---|
| 2024 | $1,596 -3.2% | $94,000 |
| 2023 | $1,648 +10.2% | $94,000 +17.1% |
| 2022 | $1,496 -4.7% | $80,300 +8.2% |
Find assessor info on the county website
BuyAbility℠ payment
Est. payment
$628/mo
Principal & interest
$442
Property taxes
$146
Home insurance
$40
Climate risks
Neighborhood: 50533
Nearby schools
GreatSchools rating
- 5/10Robert Blue SchoolGrades: 5-8Distance: 0.5 mi
- 2/10Eagle Grove High SchoolGrades: 9-12Distance: 0.4 mi
- 3/10Eagle Grove Elementary SchoolGrades: PK-4Distance: 0.5 mi
- Loading



