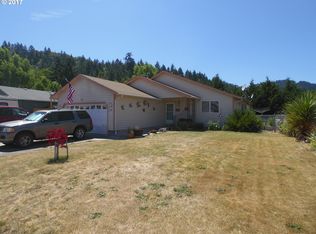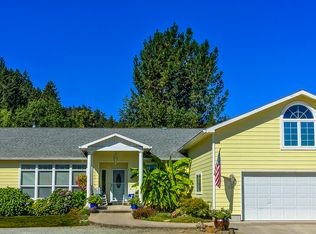Sold
$315,000
610 SE Riverside Dr, Myrtle Creek, OR 97457
2beds
1,581sqft
Residential, Manufactured Home
Built in 1992
0.8 Acres Lot
$318,200 Zestimate®
$199/sqft
$1,126 Estimated rent
Home value
$318,200
$258,000 - $391,000
$1,126/mo
Zestimate® history
Loading...
Owner options
Explore your selling options
What's special
Beautiful, well maintained home featuring granite counters in the kitchen with a nice and bright skylight, giving off great light for your cooking enjoyment. Living room has High Ceilings and a pellet stove making it ever so cozy on those cold nights. Master suite with large bathroom and walk in closet. The bonus room is located just off Master and has a sperate access along with a comfortable deck leading to the back yard. The .80 level acres has a nice back yard with a shed and a cute chicken coop built on the side of it. The yard is manicured and fenced with a small firepit and separate garden area that has a peach tree and blueberry bush. Spacious detached 1-car garage leading to the carport. Plenty of room for a boat or RV. Home sits near the end of a dead-end street in a seemingly quiet neighborhood.
Zillow last checked: 8 hours ago
Listing updated: March 05, 2025 at 05:54am
Listed by:
Angel Smith 541-680-4553,
Trueblood Real Estate
Bought with:
Keri Lowell, 201239381
Trueblood Real Estate
Source: RMLS (OR),MLS#: 24350934
Facts & features
Interior
Bedrooms & bathrooms
- Bedrooms: 2
- Bathrooms: 2
- Full bathrooms: 2
- Main level bathrooms: 2
Primary bedroom
- Features: Suite, Vaulted Ceiling, Walkin Closet
- Level: Main
Bedroom 2
- Features: Ceiling Fan
- Level: Main
Dining room
- Features: Laminate Flooring
- Level: Main
Family room
- Features: Sliding Doors
- Level: Main
Kitchen
- Features: Eat Bar, Pantry, Granite
- Level: Main
Living room
- Features: Ceiling Fan, Living Room Dining Room Combo, Vaulted Ceiling
- Level: Main
Heating
- Forced Air
Cooling
- Heat Pump
Appliances
- Included: Dishwasher, Free-Standing Range, Free-Standing Refrigerator, Electric Water Heater
Features
- Granite, Vaulted Ceiling(s), Ceiling Fan(s), Eat Bar, Pantry, Living Room Dining Room Combo, Suite, Walk-In Closet(s)
- Flooring: Laminate, Vinyl, Wall to Wall Carpet
- Doors: Sliding Doors
- Windows: Aluminum Frames
- Basement: Crawl Space
- Fireplace features: Pellet Stove
Interior area
- Total structure area: 1,581
- Total interior livable area: 1,581 sqft
Property
Parking
- Total spaces: 1
- Parking features: Driveway, Detached
- Garage spaces: 1
- Has uncovered spaces: Yes
Accessibility
- Accessibility features: One Level, Accessibility
Features
- Stories: 1
- Patio & porch: Covered Patio, Deck
- Exterior features: Garden, Yard
- Fencing: Fenced
- Has view: Yes
- View description: Mountain(s)
Lot
- Size: 0.80 Acres
- Features: Level, SqFt 20000 to Acres1
Details
- Additional structures: ToolShed
- Parcel number: R61950
Construction
Type & style
- Home type: MobileManufactured
- Property subtype: Residential, Manufactured Home
Materials
- Other
- Foundation: Block
- Roof: Composition
Condition
- Resale
- New construction: No
- Year built: 1992
Utilities & green energy
- Sewer: Public Sewer
- Water: Public
- Utilities for property: Cable Connected, DSL
Community & neighborhood
Security
- Security features: Security Lights
Location
- Region: Myrtle Creek
Other
Other facts
- Listing terms: Cash,Conventional
- Road surface type: Gravel
Price history
| Date | Event | Price |
|---|---|---|
| 3/5/2025 | Sold | $315,000-3.1%$199/sqft |
Source: | ||
| 2/9/2025 | Pending sale | $325,000$206/sqft |
Source: | ||
| 1/29/2025 | Listed for sale | $325,000+60.5%$206/sqft |
Source: | ||
| 8/7/2019 | Sold | $202,500$128/sqft |
Source: | ||
| 6/21/2019 | Pending sale | $202,500$128/sqft |
Source: RE/MAX Professional Realty #19507950 Report a problem | ||
Public tax history
| Year | Property taxes | Tax assessment |
|---|---|---|
| 2024 | $1,863 +3% | $139,285 +3% |
| 2023 | $1,809 +3% | $135,229 +3% |
| 2022 | $1,756 +3% | $131,291 +3% |
Find assessor info on the county website
Neighborhood: 97457
Nearby schools
GreatSchools rating
- 3/10Myrtle Creek Elementary SchoolGrades: PK-5Distance: 0.5 mi
- 1/10Coffenberry Middle SchoolGrades: 6-8Distance: 0.6 mi
- 2/10South Umpqua High SchoolGrades: 9-12Distance: 3.5 mi
Schools provided by the listing agent
- Elementary: Myrtle Creek
- Middle: Coffenberry
- High: South Umpqua
Source: RMLS (OR). This data may not be complete. We recommend contacting the local school district to confirm school assignments for this home.

