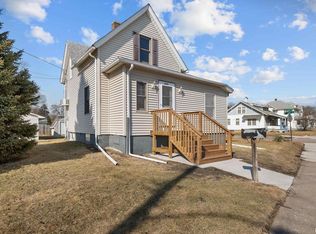Classic Four Square home in Davenport, IA. Three roomy bedrooms, two full baths. Charming French Doors between entry and living room. Master bedrooms opens to a sitting room, which could be used for an office, nursery or converted to a walk in closet. Nice sized enclosed porch on front of house. Yard is partially fenced. Dates per owner or past listing: Main Floor Carpet '20, Roof '18 by Foley Construction (house only), Water Heater '15, Furnace .07. Three window units remain with house. Most windows replaced '05. Upstairs bathroom with newer flooring '20
This property is off market, which means it's not currently listed for sale or rent on Zillow. This may be different from what's available on other websites or public sources.

